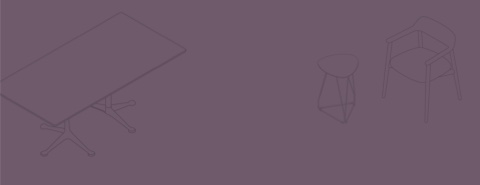3D Models and Planning Tools
Download models to use in your space-planning application, including Revit, 2D and 3D AutoCAD files, and more.

Download models to use in your space-planning application, including Revit, 2D and 3D AutoCAD files, and more.
