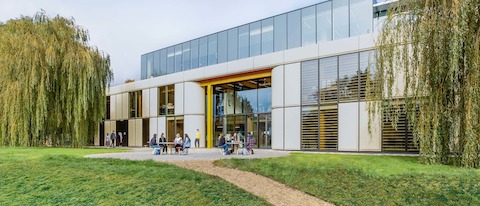In 1977 Max De Pree, Managing Director of Herman Miller, and son of founder D.J. De Pree wrote a ‘Statement of Expectations’ as the brief for the new factory building in Bath, UK. His quest for the right architect connected him with Sir Nicholas Grimshaw of the Farrell/Grimshaw Partnership.
Thanks to both Max De Pree’s expectations and Sir Nicholas Grimshaw’s vision, the original building has been able to transform from a manufacturing facility to the new home of Bath Spa University’s School of Art, Film and Media and Bath School of Design.
The change of use builds on the original ethos of a building designed to adapt to the changing needs of the users.
Following the renovation and extension of the original building, Herman Miller was invited to work with the university to furnish the spaces to best support the work of the students. The welcoming reception area of the Locksbrook Campus opens up to a ‘central street’ offering students social spaces, settings for focused activities and a café, which can be seen from all floors.
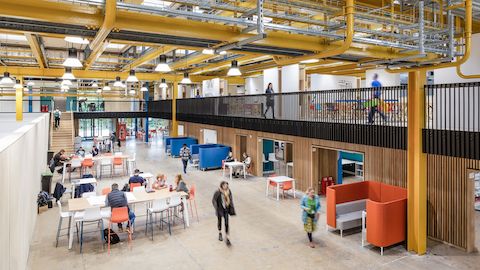
Our research has shown that students will often avoid using spaces they cannot see from where they are working, learning or socialising. Therefore, creating a variety of choices adjacent to their working and learning areas allows for both planned and spontaneous activities. Many universities are exploring flexible and multi-use event spaces for the public, and at Locksbrook the rooftop extension offers just that, with stunning river views and indoor and outdoor breakout spaces to support a variety of events and pedagogies.
Student workshops are on view from the mezzanine which adds to the vibrant culture of this building. Students are able to see what’s going on across the many disciplines here, which achieves more meaningful collaboration and serendipitous interactions.
For Dan Allen, Head of School of Art, the new campus has been transformative: “In the past we had to adapt our practices to suit the building, but now we have a building that doesn’t dictate, but informs how we teach differently. It’s very exciting for the academics.”
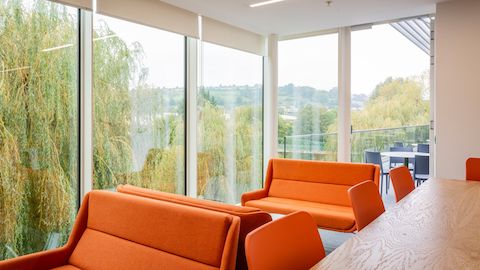
The building also houses an open lecture theater with stepped seating, cushions and beanbags, and offers a unique sound system modelled after a silent disco. Like the studio and workshop spaces, this open space encourages spontaneous collaboration and inspires through multidisciplinary learning within view of studios on all floors.
As with the original 1976 design brief, the new Locksbrook Campus building wasn’t designed to stand still. As the world emerged from the global pandemic, Lauren Bell, Head of Education at MillerKnoll, returned to the university to meet with students and speak to them about their experiences in the building since it opened.
“The students were most insightful around ways we can improve, change and better maximise the spaces” states Lauren. She continues “I evaluated the learning and social spaces through the lenses of learning engagement and productivity, peer engagement, diverse learning styles and use of space.”
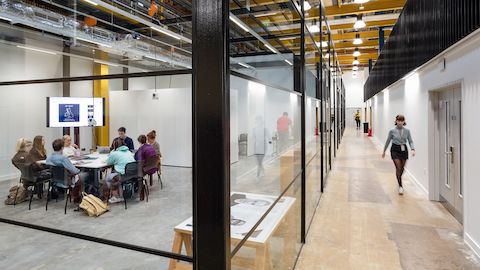
Students using the Locksbrook Campus were asked to rate key statements within each category on a scale of agreement, ranging from acoustics through to comprehension and confidence. 90% of the students surveyed strongly agreed with the following statements:
“I feel comfortable asking questions in the learning spaces”
“I have successfully formed a new idea or understanding in the learning and social spaces”
“There is support for my personal tools & technology in the learning and social spaces”
In addition, 60% of students confirmed that the building’s settings had provoked productive work across a variety of disciplines. For Lauren, these outcomes communicate the importance design can play in the creation of productive spaces.
“To be able to connect these statements of improved pedagogical experiences to tangible designs and solutions is the ultimate key to success in this project” she says. “Forming new ideas, feeling more comfortable speaking publicly, supporting all devices to empower seamless connectivity and improving cross-disciplinary collaboration are imperative to the success of the students and the building.”
The building has certainly improved things for the occupants. A furniture design student commented: “Locksbrook is a building to be in. It’s such an inspiration as a design student – the history, location and flexibility as a space. There is such a great atmosphere, it has a social, interactive and creative core which builds on and encourages collaboration and experimentation.”
Julia Keyte, Subject Leader for Architecture, Interior Design, and Product & Furniture Design, is in full agreement: “The students in our building were profoundly impacted by the pandemic. Their sense of belonging, social experiences, and overall energy needed revitalising and thanks to the fluidity of the building, being able to see what students working on in all areas and the support of strategically placed social spaces, the culture has improved and evolved as we returned to being an onsite community again last year. The workshop setup is extremely well designed and the maker spaces are being used much more by both expected and unexpected student groups.”
She concludes: “We are still on a journey to figure out how specific spaces can work harder and better, and therefore it is important to continue our post occupancy analysis with Herman Miller and their continued student engagement contributes to our long term strategic partnership.”
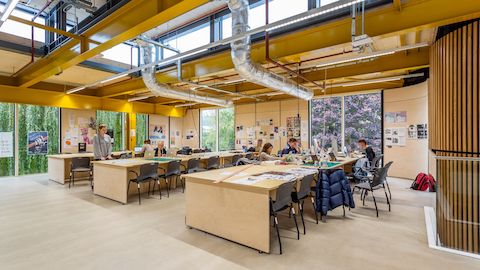
Photography by Chris Wakefield.
