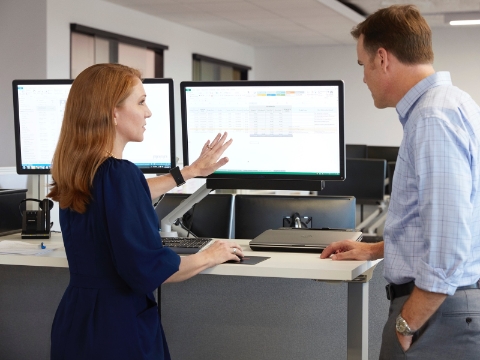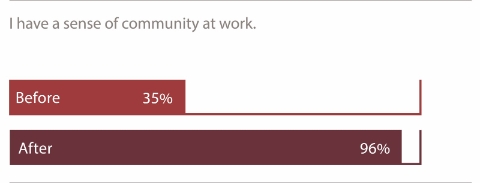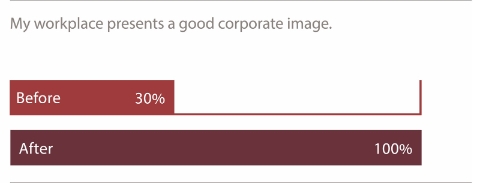Can Office Design Build Community?
Tavistock Development Company Case Study
Orlando, Florida, US
Download PDF (2.1 MB)
At Tavistock Development Company, people don’t eat lunch at their desks. Why would they, when they can enjoy a meal in the real estate development firm’s bright, window-lined café. Against a backdrop of palm trees lazing in a blue Florida sky, accountants mingle with project managers, administrative assistants laugh with legal counsel, and marketing specialists catch up with urban planners. People who wouldn’t normally spend a lot of time together during the workday are getting a glimpse of what others are working on, and they are having fun doing it.
It wasn’t always this way. Before Tavistock’s president, Jim Zboril, and his team made the decision to consolidate three disparate offices into one location, it was nearly impossible for people to get together for any sort of occasion, lunch included. Tavistock’s Human Resources Director, Karen Duerr, recalls a failed attempt to gather everyone in a conference room for popsicles on one of the hottest days of the year. “It was so awkward,” she says. “There were 50 people squished into a room designed for about five.”
Tavistock’s dispersed and undersized offices also lacked enough space for people to effectively do their work, both together and alone. Aside from a handful of look-a-like conference rooms, an out-of-the-way breakroom, and a lobby that didn’t afford enough privacy for confidential discussions, employees had nowhere to work together on their community development projects.
“My executive team and I hogged all the conference rooms,” says Zboril. “The people that were actually getting all the work done didn’t have access to collaborative spaces.” Employees were scheduling important meetings offsite, a practice that was becoming a drain on both efficiency and the budget.
In Zboril’s opinion, these challenges signaled a problem that went far deeper than inefficiencies and inconveniences. If Tavistock wanted to maintain its reputation as a company that builds inspiring and supportive communities for clients, it would need to do the same for its employees.
Zboril and his leadership team knew they needed to get everyone together in one place, and the soon-to-be bustling Town Center at their marquee development project, Lake Nona, was the ideal spot. The next step—planning a workplace that would help employees interact with one another more—wasn’t so simple. Tavistock enlisted Herman Miller and Orlando-based Little Diversified Architectural Consulting (Little) to help.
“When we visited Herman Miller’s headquarters in West Michigan, one of the things that inspired us immediately was the energy,” says Zboril. “Walking into the space on a dreary winter day, it was alive, bright, and there was a vibe that was infectious. That’s something we needed to bring back to our environment. We started looking at the different types of spaces they had, and thinking about how we could create them for our own needs in Florida.”
The spaces Zboril recalls seeing are called settings—just one part of Herman Miller’s Living Office approach to creating workplaces where both people and organizations can prosper. Living Office provides organizations with a framework for creating settings based on people’s needs and daily work activities. Outfitted with a custom mix of furnishings and tools, these settings can unleash people’s potential to be more creative, collaborative, and engaged in their work.
At Tavistock Development Company, people don’t eat lunch at their desks. Why would they, when they can enjoy a meal in the real estate development firm’s bright, window-lined café. Against a backdrop of palm trees lazing in a blue Florida sky, accountants mingle with project managers, administrative assistants laugh with legal counsel, and marketing specialists catch up with urban planners. People who wouldn’t normally spend a lot of time together during the workday are getting a glimpse of what others are working on, and they are having fun doing it.
It wasn’t always this way. Before Tavistock’s president, Jim Zboril, and his team made the decision to consolidate three disparate offices into one location, it was nearly impossible for people to get together for any sort of occasion, lunch included. Tavistock’s Human Resources Director, Karen Duerr, recalls a failed attempt to gather everyone in a conference room for popsicles on one of the hottest days of the year. “It was so awkward,” she says. “There were 50 people squished into a room designed for about five.”
Tavistock’s dispersed and undersized offices also lacked enough space for people to effectively do their work, both together and alone. Aside from a handful of look-a-like conference rooms, an out-of-the-way breakroom and a lobby that didn’t afford enough privacy for confidential discussions, employees had nowhere to work together on their community development projects.
“My executive team and I hogged all the conference rooms,” says Zboril. “The people that were actually getting all the work done didn’t have access to collaborative spaces.” Employees were scheduling important meetings offsite, a practice that was becoming a drain on both efficiency and the budget.
In Zboril’s opinion, these challenges signalled a problem that went far deeper than inefficiencies and inconveniences. If Tavistock wanted to maintain its reputation as a company that builds inspiring and supportive communities for clients, it would need to do the same for its employees.
Zboril and his leadership team knew they needed to get everyone together in one place, and the soon-to-be bustling Town Centre at their marquee development project, Lake Nona, was the ideal spot. The next step – planning a workplace that would help employees interact with one another more – wasn’t so simple. Tavistock enlisted Herman Miller and Orlando-based Little Diversified Architectural Consulting (Little) to help.
“When we visited Herman Miller’s headquarters in West Michigan, one of the things that inspired us immediately was the energy,” says Zboril. “Walking into the space on a dreary winter day, it was alive, bright, and there was a vibe that was infectious. That’s something we needed to bring back to our environment. We started looking at the different types of spaces they had, and thinking about how we could create them for our own needs in Florida.”
The spaces Zboril recalls seeing are called settings – just one part of Herman Miller’s Living Office approach to creating workplaces where both people and organisations can prosper. Living Office provides organisations with a framework for creating settings based on people’s needs and daily work activities. Outfitted with a custom mix of furnishings and tools, these settings can unleash people’s potential to be more creative, collaborative and engaged in their work.
Living Office in Development
Herman Miller invited Tavistock to participate in a research project to study the effectiveness of Tavistock’s workplace before, during and after the implementation of its Living Office. This research-based approach aligned with Tavistock’s own practice of using data to inform community development projects.
As part of the research, Herman Miller guided employees and leaders through the Living Office Discovery Process. This workshop helps organisations identify their purpose, business priorities, character and activities.
Company leaders kicked off the process by pinpointing organisational goals that they hoped the new workplace would help them advance. These included building a stronger sense of community among employees, increasing efficiency, and attracting and retaining top talent.
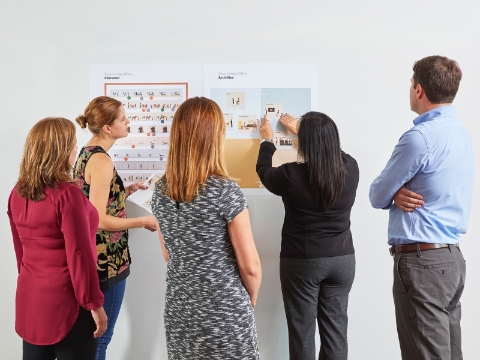
During the Living Office Discovery Process, Tavistock employees identified work activities that were supported and unsupported by their current workplace.
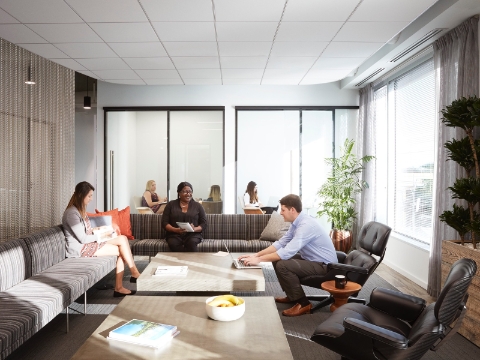
In their new workplace, Tavistock employees have a choice of settings – including this Cove Setting – where they can have conversations, socialise or work together to solve problems.
For Tavistock, the next step was identifying disparities between their daily work activities and their workplace. A group of employees studied a list of 10 common work activities, identified the ones that were most critical to their jobs, and mapped those activities to the settings that would best support them.
To supplement these efforts, Herman Miller researchers conducted workplace effectiveness surveys with company leaders and employees, observed people’s behaviours, and worked with employees to photograph elements of the space that were and were not supportive.
The results of this research proved that the new space would need to enable the highly collaborative activities Tavistock employees do throughout the day. These include lengthy conversations, longer periods of collaborative project development work, and quick, impromptu discussions – activities known as Converse, Co-Create, Divide & Conquer and Chat in Living Office parlance.
“We already knew that we were in three different buildings, so we weren’t colliding and collaborating like we should be,” says Human Resources Director Karen Duerr. “The research reinforced how important these types of interactions are to our work.”
Settings Under Construction
“Herman Miller introduced us to this notion of providing for alternative ways of working,” says Ralph Ireland, Vice President of Development for Tavistock. “For instance, in our old office, I had the option of either working in my enclosed office or in a conference room. Now I’ve got probably 10 or 12 options. This is an environment that allows one to work the way they want to work at a particular point in time.”

Each of the eight types of settings in Tavistock’s Living Office is intentionally designed to support different types of individual and group work. One of these settings is a Workshop – what Tavistock employees call “the brainstorming room”. The space is large enough for the entire construction team to gather and discuss a project. And with a mix of furnishings designed to enhance collaborative creative work, people can then break off into smaller teams to complete specific tasks (a Living Office Activity called Divide & Conquer).
In the Workshop, people huddle around a long, standing-height work surface reviewing plans for new development projects. Large monitors flank the perimeter, allowing people to review projects digitally and make changes in real time. And if someone needs to take a phone call, they can relocate to a nearby grouping of lounge chairs.
“The brainstorming room is everything in one place,” says Cristyann Courtney, a Project Administrator at Tavistock. “You have whiteboard space, which is helpful as we are trying to think through the flow of a process. We also have plenty of monitors, and because of the way the space is laid out, everybody has a clear view of everything that’s being presented. This gives us a great opportunity to work through things live and be more efficient.”
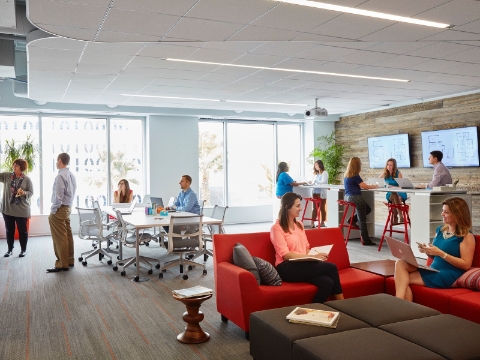
In this Workshop Setting, employees work simultaneously on various parts of a project – sketching ideas on a whiteboard, reviewing construction plans at a standing-height table, and breaking away from the group to have private conversations.
In addition to the Workshop, the office provides numerous places where people can work together. When a quick chat at the workstation becomes a longer discussion, people can move to Cove Settings, semi-enclosed spaces that provide the privacy and space required for sharing ideas. Some of Tavistock’s Coves are outfitted with comfortable lounge seating to support casual conversations. Others feature standing-height work surfaces and large monitors for sharing work in progress. In these settings, people can have lengthy conversations about their work without distracting others nearby.
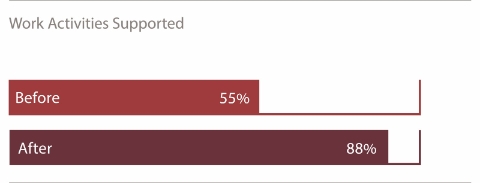
The centrally located café (also known as a Plaza Setting) provides an alternative place for people to gather for conversations about anything from development plans to plans for the weekend. In the Plaza, socialising converges with getting work done – activities that happen at happy hour gatherings, pop-up parties to celebrate new deals, and once-a-month celebrations with Tavistock-themed trivia or costume contests.
“After the move, I asked employees a series of questions about new HR policies that were making the most difference to them,” says Debbie DeMars, Vice President, Human Resources and Internal Operations. “There were things on the list like additional days for paid time off and flexible work hours. But the thing that people said made the most difference was the café and the gatherings we have there. It’s fun, and people are proud of it. And it’s a way for us to tell people what’s going on in the company.”
A Plan for Personal Space
To help employees feel comfortable enough to “make the space their own”, Zboril and team worked with Herman Miller and architecture and design firm Little to ensure the office had the right balance of settings where people could work together but also break away to focus on tasks such as reading a long, confidential document or drafting a proposal.
In the new office, when people need to retreat from the hum of activity in the main workspace, they can seek respite in fully enclosed Haven Settings. Here one can spend a few hours working on a laptop, talking on the phone or thinking through a complicated problem.
The employees’ workstations are also outfitted to help people focus on their work for long periods of time, and then swiftly adapt when a colleague drops by with a question. The ultra-ergonomic combination of Renew Sit-to-Stand Desks, Flo Monitor Supports and Embody Chairs keeps people more active throughout the day and gives them the flexibility to place technology devices in positions that are comfortable for viewing.
“I put my desk up and down constantly throughout the day,” says Project Administrator Christyann Courtney. “If I need hyper focus, I sit down. But if someone comes over to my desk, I immediately lift it so we are standing together. It just seems a more natural way to share the space.”
Pathway to Prosperity
Accommodations such as ergonomic workstations and a more diverse, open office environment are helping people connect more and do their jobs better, while also allowing Tavistock to achieve critical business goals such as increasing efficiency.
For Senior Managing Director Rashesh Thakkar, outcomes such as these are a welcome surprise. “Initially I wasn’t sold on the idea of a more open office,” says Thakkar. “But I can see that the flexibility of the new space is energising. People seem more inspired and happy. All of this is good for productivity.”
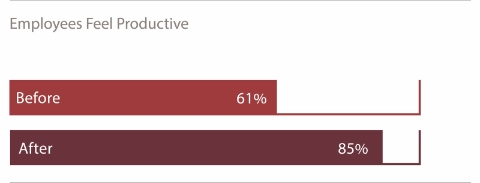
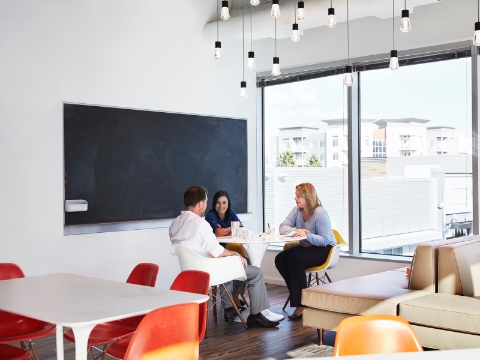
From dining to celebrating to meeting, Tavistock employees are able to do a variety of social activities in their café. Post-move surveys indicate that this multi-functional setting is one of the leading reasons why employees enjoy their new workplace.
All of these changes have culminated in a significant improvement in overall workplace effectiveness and employee satisfaction for Tavistock. To quantify this improvement, Herman Miller guided leaders and employees through a Leesman Survey. While Tavistock’s previous accommodations scored 48.7 out of 100 on the Leesman Index, its new headquarters received an 85.5 – more than 25 points higher than the Leesman Global Benchmark of 60.7. This excellent rating garnered Tavistock a Leesman+ accreditation.
For Tavistock’s President Jim Zboril, this means he and his team have accomplished their mission to create a workplace that better reflects company values. “This office makes the statement that we practise what we preach in our community development projects,” says Zboril. “It’s designed around people, and you can feel that when you come here. I think that’s really powerful.”
