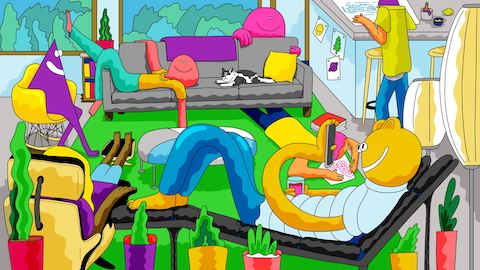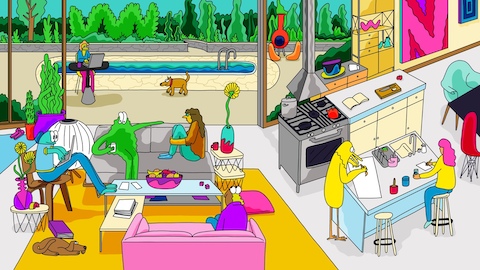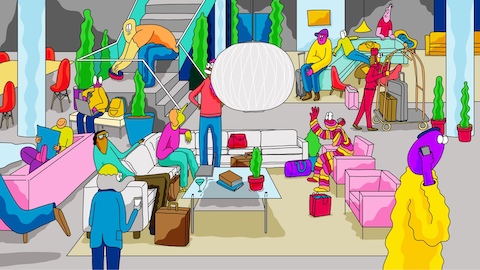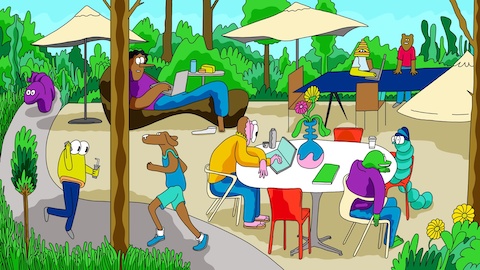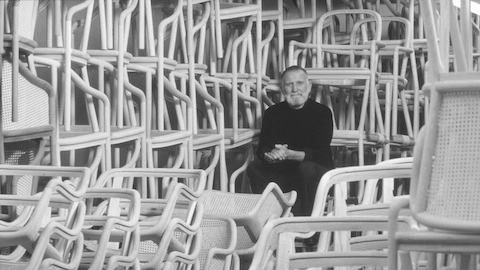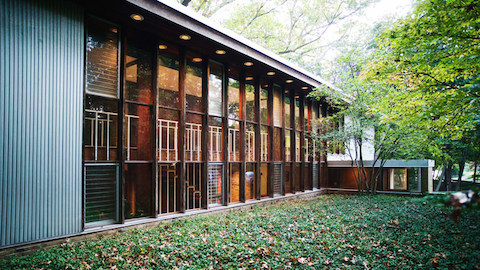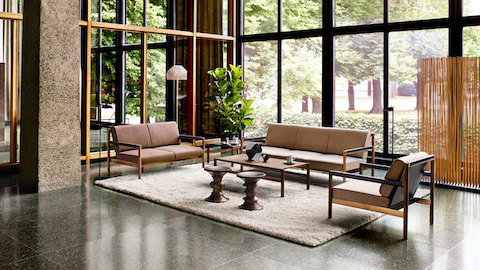In 1945, the year of his first collection for Herman Miller, George Nelson and Henry Wright published the seminal book Tomorrow’s House. “As soon as wartime restrictions end, the demand for housing will burst into a great building boom,” wrote the editors of LIFE, which printed a preview of the book. “This happened after the last war. But people did not know what they needed in a house. As a result they got homes which were outmoded before they were built.”
Nelson and Wright wrote with urgency: The window between the end of the war and the production of what would eventually balloon into 13 million new houses was short, and it was up to them to save America from its traditional self. Despite the title, their book was not a catalogue of technological advancement—when they write of climate control and solar heating, their suggestions include attic fans and concrete floors to store daytime warmth.
Tomorrow, to them, was social. Tomorrow, we would acknowledge that modern women work. Tomorrow, we would grant that kids need somewhere to play. Tomorrow, we would think about storage. Tomorrow, we would embrace how we use our homes today, rather than buying the ‘dream house’.
The centrepiece of the home of tomorrow was neither the formal dining room nor the fussy living room, but a room that served multiple purposes, allowed for messy hobbies and easy-to-clean surfaces, a wall of cupboards for hi-fis and board games, sofas for sprawling, and a fireplace for fondue. “It marks the first time a room for the whole family has appeared in the home since the days of the farmhouse kitchen,” they wrote. Uncharacteristically at a loss for a catchy label, Nelson and Wright called it, “the Room without a Name.”
Visiting Tomorrow’s House in 2018, this room is entirely recognisable: It’s been called the great room, the family room, the open kitchen, the hub. It is the ground floor of many a modern townhouse with kitchen and dining table and TV area and toy storage and built-in sofa. It is Reese Witherspoon’s enormous kitchen island on HBO’s “Big Little Lies.” It’s great—and it’s easy to see why, as our design forefathers did, that the nameless room has effortlessly replaced the more formal living and dining rooms.
Nelson and Wright’s “Room without a Name” was—in a truly humanistic touch—organised around behaviours, not functions: built-in cupboards would hold stereos, radios, games, art supplies, bar supplies. Furniture was movable. Floors were wipe-able. Nothing was too precious and everything was provisional. Everything a family needed for the pleasures of family life was right there, emphasising the home as the centre and, after the work day came to a close, the priority.
Though Nelson and Wright were prescient about the increasing casualness of American life—in a 1952 Herman Miller catalogue, Nelson describes the “contemporary executive office” as “a daytime living room where work can be done under less tension and with fewer distractions”—they couldn’t quite foresee the expansion of “the Room without a Name” from the suburbs into the city, from the home into the bulk of the office floorplate, the café, even the park. And how could they? In the 1940s and 1950s the line between home and work, public and private, seemed ironclad. The family-centred home was intended to promote togetherness of family and friends, not throw the doors open to the wider world.
But in the 21st century, the work day never comes to a crisp close, and the space of home and the space of work are not so easily distinguished. As after-hours work has bled onto the sofa, so too has the sofa crept into the office. The daytime living room Nelson proposed over 60 years ago still had a hardy desk and handsome work chair, the physical stuff of work, not exactly the shoes-optional den that typify Silicon Valley offices. Nelson envisioned a kind of professional informality, not an endless coffee run.
Today, the interconnected rooms and low-slung furniture of “the Room without a Name” have colonised other once-formal spaces. The breakfast bar, adjacent to a flexible arrangement of chairs and ottomans, facing a big screen, is a staple of open plan, innovation-hungry offices. New-look schools have abandoned traditional desks for chairs on casters, tables that can be pushed together, and soft seating for lounging and collaboration. Kid and teen spaces in libraries avoid all furniture that says, “Sit up straight.” A recent edition of the trendy American women’s co-working space The Wing includes a conversation pit, as well as much more 1970s-silhouette furniture upholstered in blush, lemon, and emerald.
I recently visited the newly opened Domino Park in Williamsburg, Brooklyn, designed by internationally renowned landscape architect James Corner Field Operations. Corner’s most celebrated work is easily the High Line, an elevated park that runs a good 20 blocks in Manhattan co-designed with the architecture firm Diller Scofidio + Renfro, and he has projects in London, the Netherlands, and South Korea as well.
His new park in Brooklyn follows the model of a modern home—or even an open-plan office. Playground (or playroom) here, taco stand (or kitchen) there, sittable steps overlooking a fountain (instead of a screen), a bocce court (instead of a game table). The benches even have power outlets, the better to lure remote workers outside. The steps, and some additional chaises, offer the opportunity for that slouch. Domino Park may be yet another example of how the living room has been externalised—for others, look to hotel lobbies, malls, and plenty of casual offices—but I wonder to what extent these public spaces can truly deliver on the domestic Room without a Name’s promise of both informality and intimacy.
Nelson and Wright correctly predicted the sea change in family life that reoriented the house around the needs of all members, great and small, and established a floor plan that worked best for most. Today, Nelson’s “daytime living room,” which was pitched more at execs than the rank and file, has expanded to include informal, accessible spaces for both to work, focus, and play. After all, what’s more conducive to a creative breakthrough than a 4:30 PM loll on a sofa? And yet, for all the creature comforts one now finds in offices and atriums, lounges and lobbies, can any amount of public soft seating truly replicate the comforts of home?
Intimacy, as ever, is created not by furniture by but doing things with the ones you love. Whether that’s gathering around the table for a round of Taboo, or that marble-topped kitchen island for a baking project, that nameless space at the centre of the home is a blank Valentine: you have to bring the heart.
