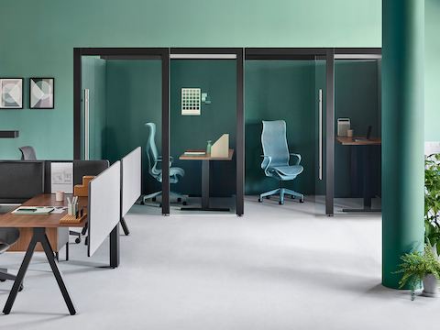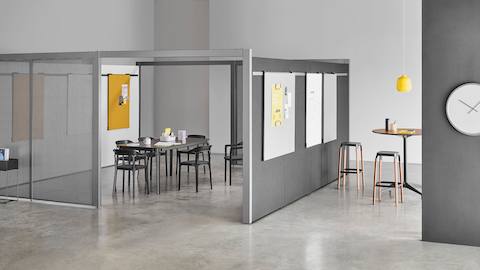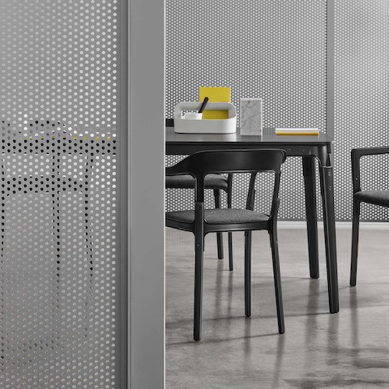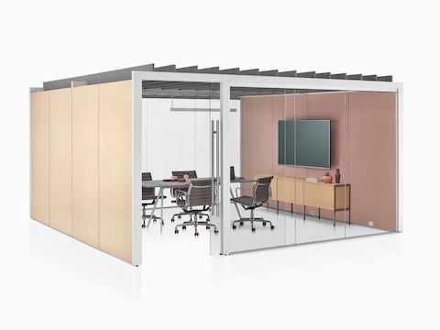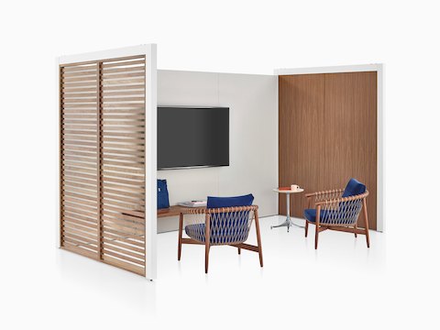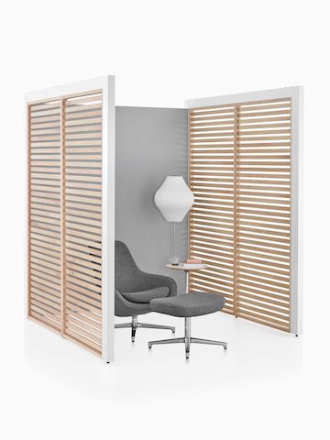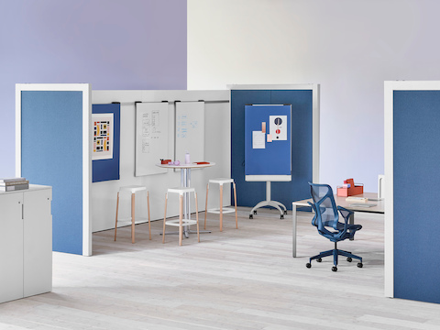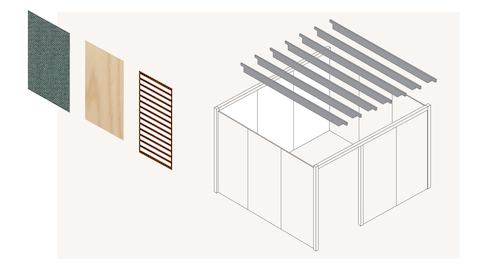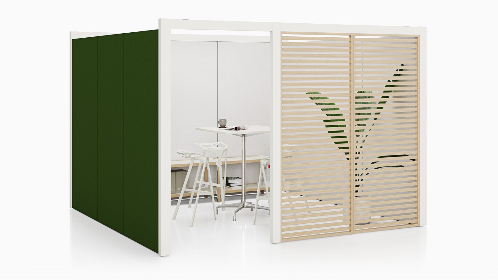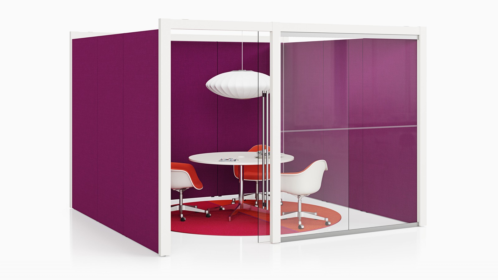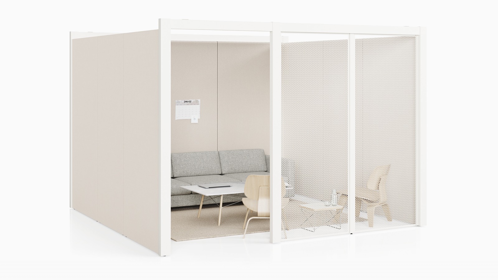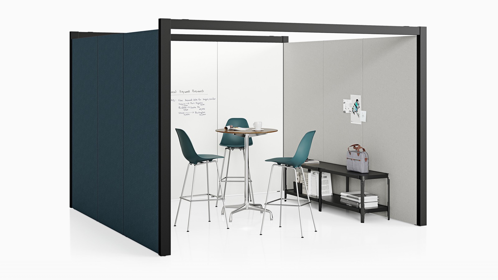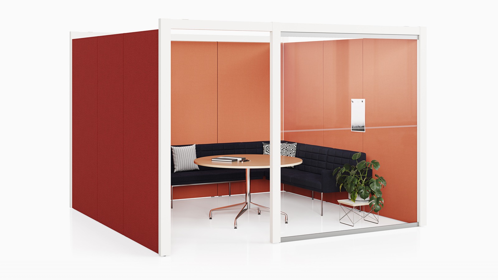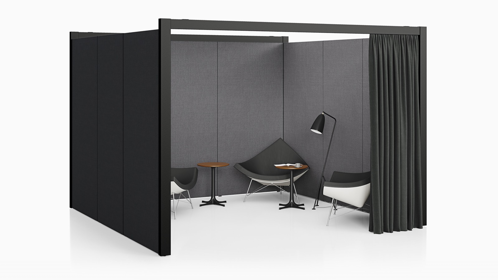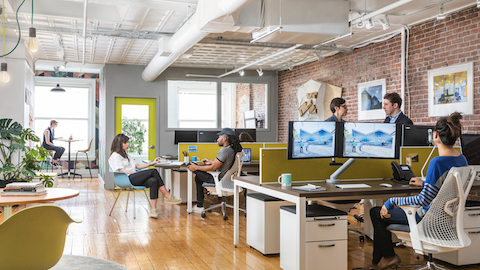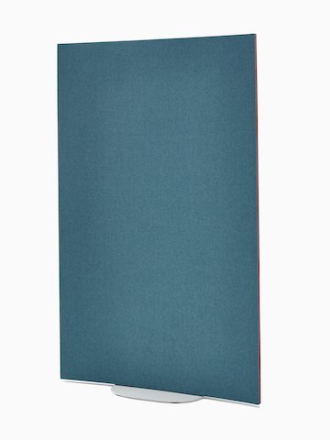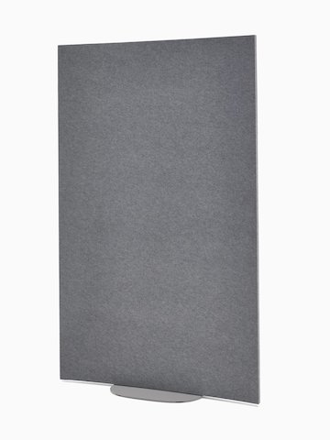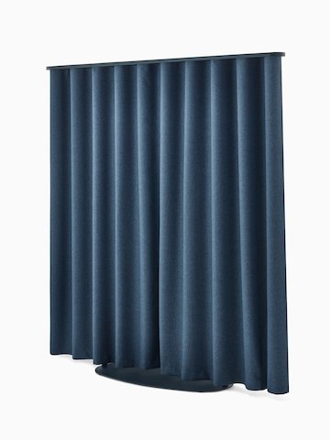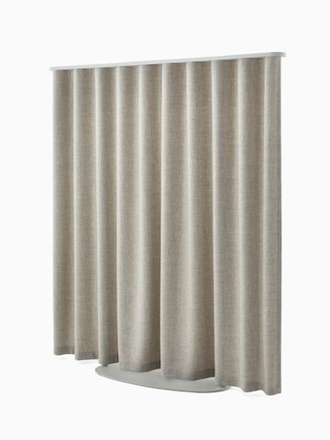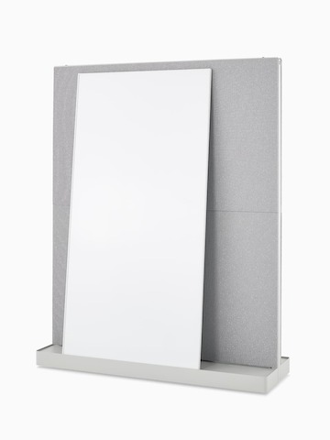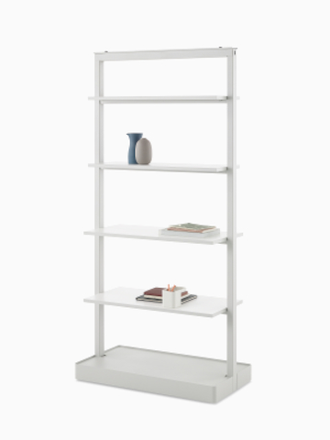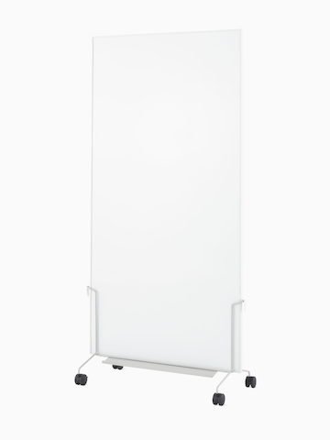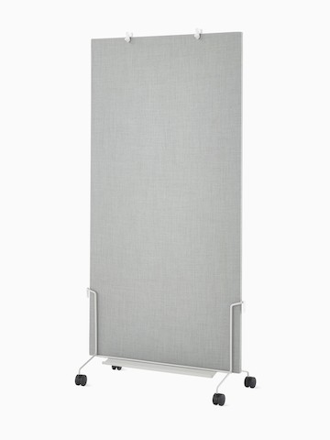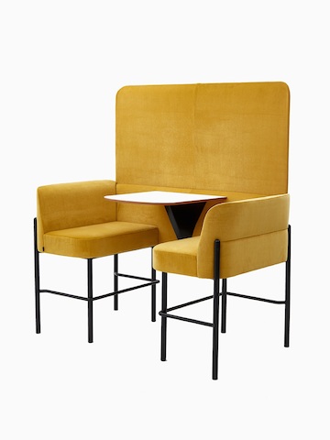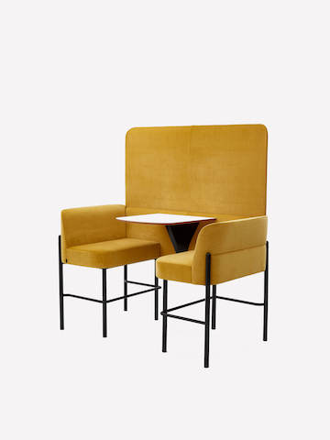Designed by Ayse Birsel and Bibi Seck
Overlay
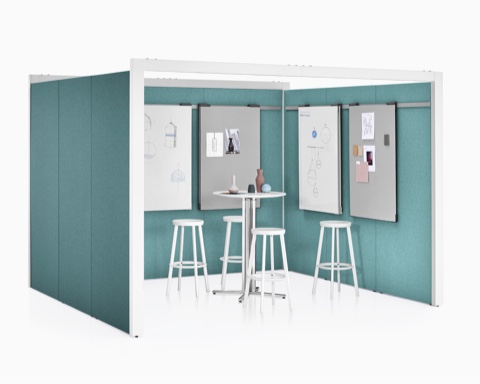
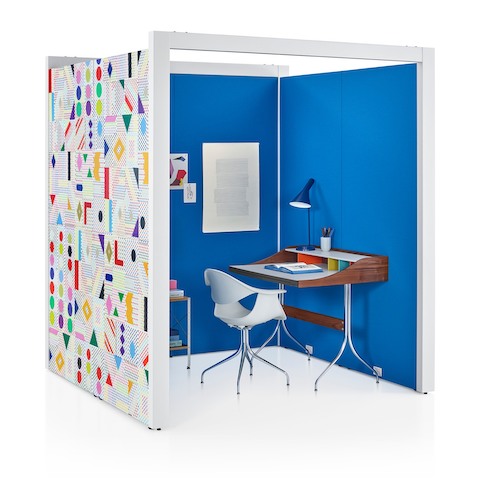
Unique, Customizable Spaces
Overlay can be outfitted with colors, textiles, laminates, glass, markerboards, or a custom material. You can use media display or writable surfaces to support whatever the day might bring. The interior and exterior sides of an Overlay wall can share the same look or reflect the design of the office on the outside and the messy vibrancy of the work happening on the inside.
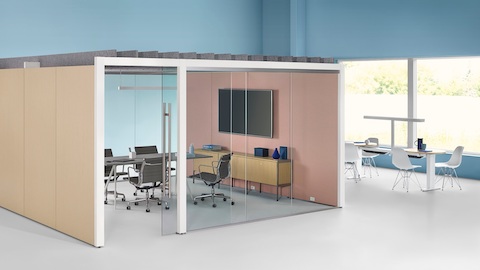
Ready for Anything
Use a single boundary as a room divider. A three-sided workspace can become a designated area for impromptu meetings or collaborative work. Or, use four Overlay walls to create an enclosed meeting space—complete with a door—that can offer a higher level of visual and acoustical privacy.
Product
Make Spaces with Overlay
Overlay defines areas to collaborate, catch up, or hunker down and work alone.
Ayse Birsel and Bibi Seck
The designers found inspiration in urban planning concepts and designed Overlay to create a pattern of integrated but distinctive settings to help people intuitively navigate the workplace.
