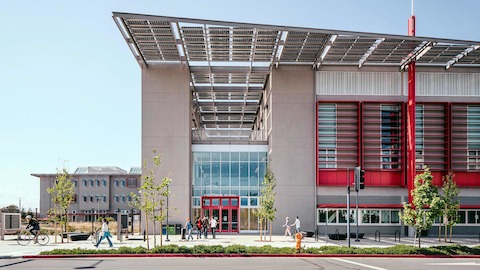The Nueva School
Before designing a new high school, The Nueva School did exactly what they encourage their students to do—ask a lot of questions.
San Mateo, California, US
Download PDF (1.1 MB)
The teachers at The Nueva School in San Mateo, California, don’t only care if students in their classes arrive at the right answer. It’s equally important that students ask the right questions. Nueva teaches students to do this by instilling a sense of empathy.
“Having empathy for other truths is an important way of coming up with questions that are different from the ones that immediately come to mind. It’s one way of teaching the capacity to question and learn,” says Terry Lee, associate head of school.
At Nueva, learning is open-ended. It doesn’t happen in neatly segmented subject areas or only in the classroom. Instead, “for us it happens everywhere, when you plan it and don’t plan it,” says Lee. “It happens organically,” and students help drive the direction and location of the learning.
With a unique blend of distinctive, inquiry-based interdisciplinary studies, Nueva has served gifted students, pre-kindergarten through eighth grade, for more than 40 years, in Hillsborough, CA. When the school decided to build a new facility in the nearby San Mateo development so it could serve high-school students, as well, it posed this question: How can we design a space that supports how we teach and learn, and reflects our learning philosophy?
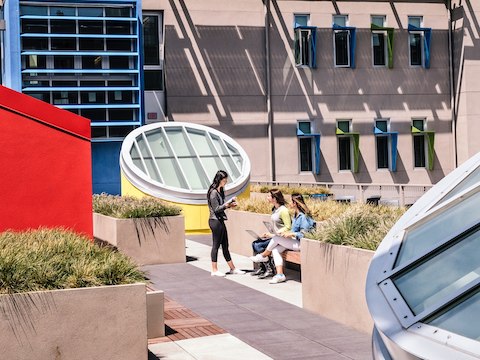
“Learning happens everywhere, when you plan it and don’t plan it,” says Terry Lee, associate head of school. “It happens organically.”
While architect Letty Maytum Stacy answered this question for the design of the structure, others helped the school answer the question as it related to the interior. Early on in the project, Marie Fisher, of Marie Fisher Interior Design, focused on the needs of the students and the staff, as well as the design aesthetic that would best fit with the school’s culture. “My instincts told me that the furniture had to be both flexible and timeless,” she says. "The students, and the way they’d use the furniture, was the obvious starting point."
Given its design heritage and its own research-based understanding of the needs and goals of faculty and students, Herman Miller was a natural choice. Certified dealer CRI brought all that to bear on the project and helped “create in three dimensions what we do intellectually and programmatically,” says Lee. The result of this team effort is a design and layout that’s transparent, flexible, and supportive of individual and collaborative learning.
Making Connections
The Nueva School has an open layout and interior windows, making it easy “to keep a finger on the pulse of what’s going on with the students and also with each other,” says Jessica Leanio, executive assistant at the upper school.
The openness encourages connection, as students and teachers overhear and add to conversations relevant to their interests. Students can also choose to meet with teachers in more informal spaces, which improves the quality of their connection with faculty. Sitting with teachers on couches near a fireplace, for example, breaks down the barriers that students often feel exist between them and teachers.
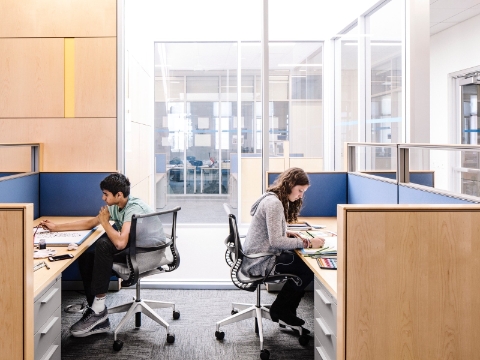
Although much of the work is done through collaboration, students still need spaces where they can work alone.
Teachers have faculty work pods without walls, an arrangement that leads to organic conversations, impromptu meetings, and cross-disciplinary learning. Even the kitchen is open; students can talk to the chef as he prepares lunch.
The school’s open design “plays to the Nueva community in that we can gather wherever and just be kids,” says Jesse, a tenth-grade student at the school. “We can lie on the floor together and sing ‘Kumbaya’ if we want—and we have.”
Flexing the Building and the Mind
Chairs, desks, whiteboards, couches, dividers, faculty pods—everything in the new building is moveable. That’s important conceptually because it reinforces flexibility in thinking. “If you have furniture that’s not easy to move, then how can you expect students to be flexible and open-minded while learning?” asks Lee.
Flexibility is also important on a practical level. “One of the criteria for the furniture was, ‘how quickly can we move this and how quickly will it stack,’” says Michael Peller, assistant head of the upper school. “It’s the whole idea of inverting the learning environment. Kids have a sense for where they are most productive and creative, and we work with them to try out different environments and different ways of thinking and doing.”
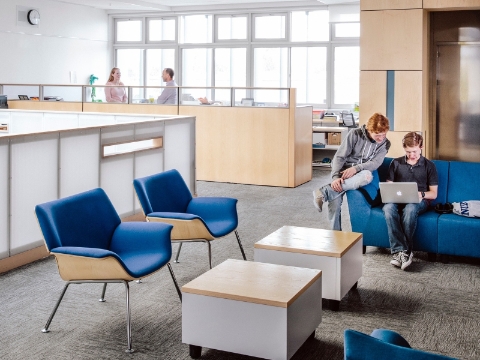
The school offers students a variety of spaces where they can choose to work, based on their task and mood. Faculty work in spaces without walls—an arrangement that leads to organic conversations.
When administrators noticed students regularly ended up sitting on the floor near a particular pod of teachers because there weren’t enough chairs, they moved some couches to that area. “Now it’s a hub of students and faculty,” says Peller. “The building is listening and responding.”
Creating Purposeful Variety
Throughout the space, there are various nooks and spaces where students can work collaboratively or individually. Much of the learning that takes place at the school happens through collaboration, but students don’t always want to collaborate around desks. Instead, they choose whatever area makes sense to them, given their work and mood.
It’s interesting to see how different spaces have taken on their own character. As an example, students are drawn to the fireplace on the first floor to play chess and socialize, but they retreat to the second floor lounge, with comfy couches and big tables, when they need to study.
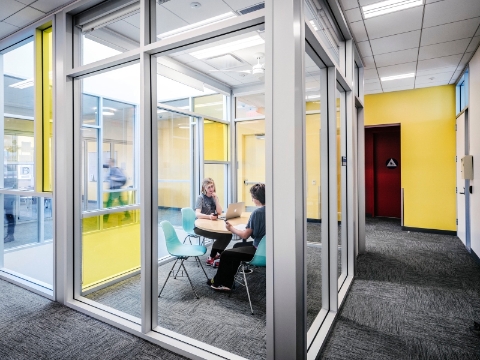
Transparency throughout the space is one of the ways that the interior reflects what the school does intellectually and programmatically.
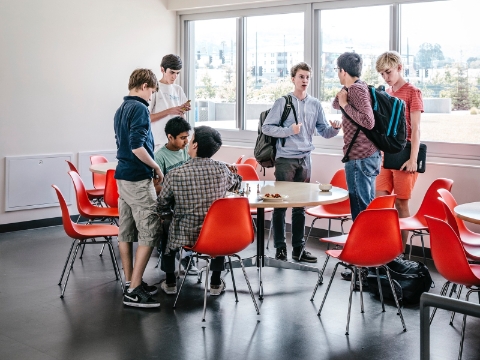
Everything works together to promote “the ability to interact, experience, and learn in such a way that students don’t view the world through just one lens,” says Terry Lee.
The open layout and the variety and flexibility of spaces and furniture work together to promote “the ability to interact, experience, and learn in such a way that students don’t view the world through just one lens,” says Lee.
The students love being able to see each other across various spaces, moving things around at will, and taking a turn sitting in what students call the “red spinny chairs,” also known as Herman Miller’s Spun Chair.
Faculty and staff love the new building for the same reasons, and a few others. “We strongly believe that learning and teaching is a joyful, continuous, challenging, exhilarating experience—that it’s fun. Our students are here because they have an interminable curiosity about the world around them and they want to make a difference in the world,” Lee says. “We’re proud of being able to deliver places that match the imagination and joy of our people—faculty, staff, and students alike.”
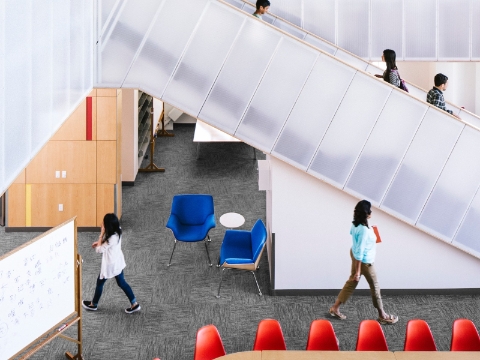
Students love the open design, which allows for clear lines of sight throughout the space.
