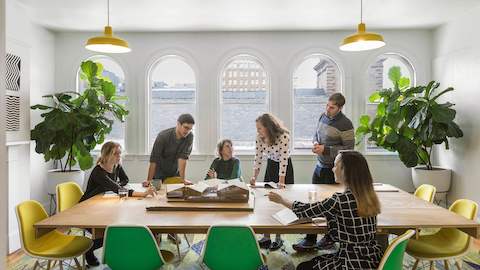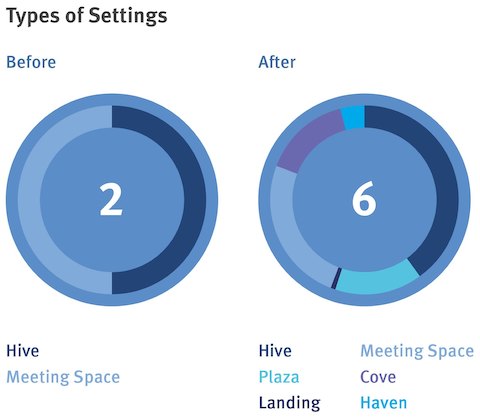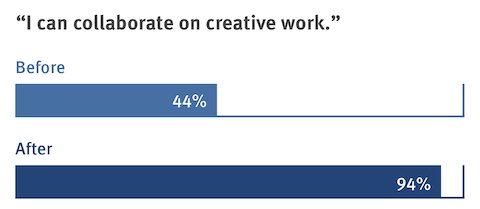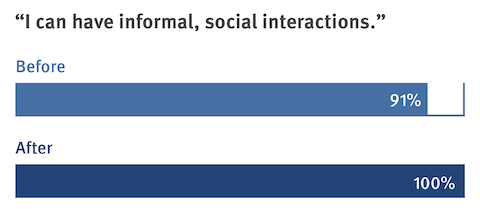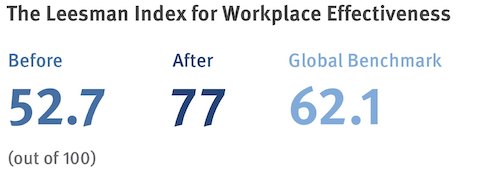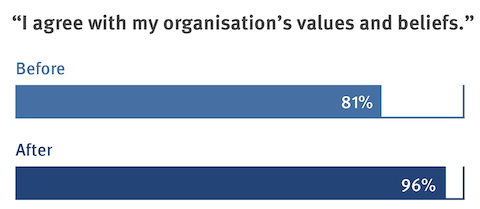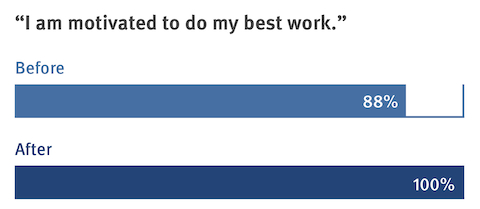Can Office Design Promote Corporate Values?
MASS Design Group Case Study
Boston, Massachusetts, US
Download PDF (2.75 MB)
Walking into MASS Design Group’s office on a grey Boston morning is like stepping into Oz. Walls painted in bright lemon and white are peppered with artefacts from Rwanda and Haiti. Lush plants enliven dark corners – verdant representatives from the regions where MASS has built hospitals and schools. Large windows give the space a bright, airy feel that makes it seem more like mid-summer than very early spring.
The space feels different. Special. The sort of place where a person could do something important. At the office of MASS, a non-profit architecture firm, that’s just what’s happening. You can see the breadth of the firm’s global impact in photographs that line the walls: a facility where expectant mothers can prepare to give birth in Malawi; a cholera treatment centre in Haiti; a hospital in Rwanda that co-founders Michael Murphy and Alan Ricks designed when then they were in grad school.
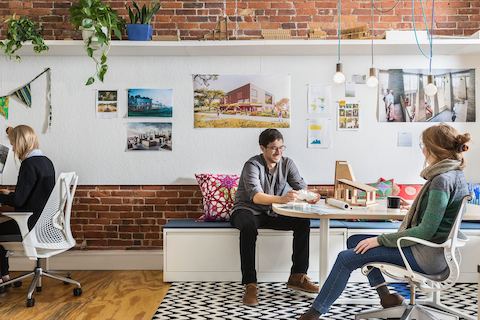
The MASS headquarters has settings tailored to the highly interactive way the team likes to work. In this Cove Setting, colleagues put their heads together and talk through the challenges of a complex project.
“It was such a powerful experience that revealed the value of what design could add to the world,” says Ricks. “We wanted to keep doing it. We took MASS from a small group of volunteers into a non-profit of over 75 people working in over a dozen countries.”
Today, the MASS team strives to bring beautiful, functional design to the people who will benefit from it most: the sick, the disadvantaged, and those who care for these people.
“With each project, we ask, ‘How does architecture and design shape our physical, mental and emotional health?’” says co-founder Michael Murphy. “We want to know how you can shape the behaviour of an office environment and understand productivity and self-motivation. How do we measure those things? How do we design spaces that encourage them?”
Workplace Reboot
When the MASS team asked these questions about their own workplace – a spacious, loft-style building where they had recently moved – they weren’t satisfied with the answers. The space was divided into three distinct areas that isolated people from one another – not good for a bunch of architects and designers who thrive on laughter, lively debate and deep discussion.
“When we moved into this office, we had a lot of space but no specific types of places to work,” says Patricia Gruits, Director of Research at MASS. “We had desks and a kitchen, but we really weren’t able to get people together in a productive way, or to facilitate the types of work we needed to be doing.”
And given their belief that space shapes behaviour, Murphy and Ricks knew they needed to reconsider the design of their workplace. “We’re trying to cultivate an organisation of the most talented designers to work on some of the most difficult challenges,” says Ricks. “We want our environment to empower people to succeed. And having office spaces that support our group’s mission is critical.”
Knowing that a dysfunctional office environment wasn’t helping them advocate for the role of design in bettering people’s lives, Murphy and Ricks enlisted help from Herman Miller. The organisations share a belief that design should be both holistic and humanistic. Herman Miller’s methodology for transforming this belief into reality is Living Office – a research-based approach to placemaking that helps organisations create workplaces that are efficient, comfortable and inspiring.
As part of this approach, Herman Miller’s Living Office specialists team up with designers to fine-tune every element of a workplace so it reflects who people are and enhances the work they do. In this way, the office becomes a testament to an organisation’s purpose and a vehicle for propelling everyone toward their goals.
Workplace Reboot
When the MASS team asked these questions about their own workplace—a spacious, loft-style building where they had recently moved—they weren’t satisfied with the answers. The space was divided into three distinct areas that isolated people from one another—not good for a bunch of architects and designers who thrive on laughter, lively debate, and deep discussion.
“When we moved into this office, we had a lot of space but no specific types of places to work,” says Patricia Gruits, Director of Research at MASS. “We had desks and a kitchen, but we really weren’t able to get people together in a productive way, or to facilitate the types of work we needed to be doing.”
And given their belief that space shapes behavior, Murphy and Ricks knew they needed to reconsider the design of their workplace. “We’re trying to cultivate an organization of the most talented designers to work on some of the most difficult challenges,” says Ricks. “We want our environment to empower people to succeed. And having office spaces that support our group’s mission is critical.”
Knowing that a dysfunctional office environment wasn’t helping them advocate for the role of design in bettering people’s lives, Murphy and Ricks enlisted help from Herman Miller. The organizations share a belief that design should be both holistic and humanistic. Herman Miller’s methodology for transforming this belief into reality is Living Office—a research-based approach to placemaking that helps organizations create workplaces that are efficient, comfortable, and inspiring.
As part of this approach, Herman Miller’s Living Office specialists team up with designers to fine-tune every element of a workplace so it reflects who people are and enhances the work they do. In this way, the office becomes a testament to an organization’s purpose and a vehicle for propelling everyone toward their goals.
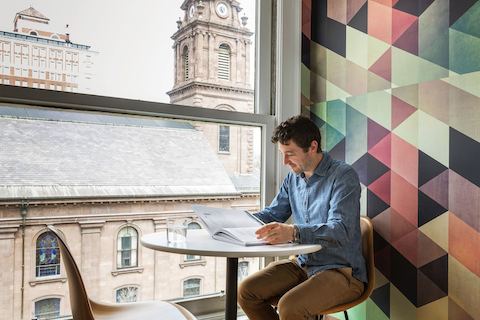
At MASS, people develop ideas on their own, come together to discuss and test them, and break off again to refine ideas further. Settings for individual work pepper the space, accommodating this accordian-like work flow.
Living Office, Discovered
To begin the redesign process, Living Office specialists guided the MASS team through the Living Office Discovery Process. During this workshop, MASS leadership worked with Herman Miller to identify their character, activities and purpose: who they are, what they do and why they do it.
Through this work, the team uncovered a disparity between their highly collaborative style of working together – informal chats, lengthier conversations and frequent work sessions to divide up and ultimately conquer complex tasks – and the isolating layout of their workplace. To remedy this situation, the MASS team worked with Herman Miller to map their activities to specific settings that would help them work together more effectively.
Then, to supplement these efforts, MASS enlisted Herman Miller to conduct robust, on-site research which included observation and in-depth surveys among leadership and staff to gauge how well the workplace was helping people do their work. Herman Miller also studied the workplace’s ability to promote the firm’s business priorities, which included strengthening people’s connection to the MASS brand and making it easier for the team to work when and how they want. Once the research was complete, Herman Miller provided MASS with a report that detailed findings from before, during and after their Living Office redesign, including analysis of the most statistically significant results.
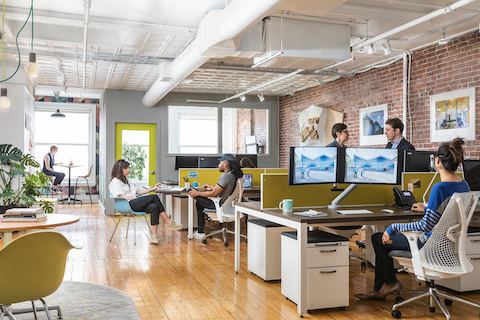
A Hive Setting is the central focus of activity at the MASS office. Here, people shift between individual tasks and quick chats with colleagues working nearby.
The outcome of this combined research and design effort is a workplace with a unique mix of settings where people can bounce ideas off one another, chat about projects and weekend plans, and share screens and opinions. Many of the architects and researchers work together in Hive Settings, where they can focus on design tasks but easily solicit help from co-workers sitting nearby. If people need privacy for quiet conversations or to mull over design challenges, they can retreat to enclosed Havens throughout the workplace. In these settings, people can work as easily as they can relax. Surfaces for laptops and tablets, with easy access to power sources, complement comfy lounge chairs.
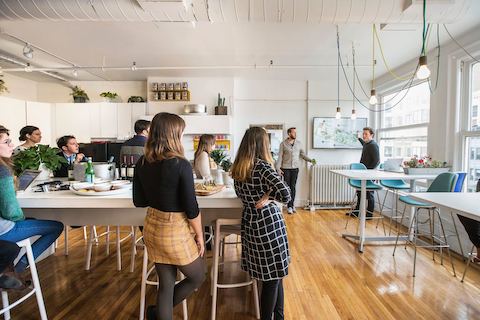
Like a warm, welcoming kitchen, this Plaza Setting draws people together for meals, meetings and celebrations. It also serves as a critical point of connection between the office’s two workspaces; people frequently bump into each other as they’re passing through for a coffee or snack.
A spacious, light-filled Plaza draws people from all parts of the office. Here you’ll often find co-founder Alan Ricks perched at a high-topped table, working on his laptop and chatting with people passing through to grab coffee or a snack. Ricks also leads monthly team check-ins here. There’s plenty of room for people to mingle, share updates on their work and stay connected to MASS’s mission.
“Sometimes, there can be a disconnect when you are based in Boston but working on a project that might be abroad,” says Gruits. “One of the ways we can really understand the impact of our work is through sharing the results of those projects with each other. Giving a moment to celebrate success and share challenges is so important.”
Stronger connections between people and their work is just one of the improvements MASS has observed. “The balance between the workspaces, breakout spaces and meeting rooms is facilitating the myriad of interactions that happen during the day, and creating a more conducive environment for them,” says Ricks. “Investing in creating the kind of diversity of spaces where you actually have facilitated social interactions has been transformative.”
Design with Dignity
MASS architect Chris Scovel didn’t realise just how transformative the Living Office redesign was – and how valuable it can be to have a space that reflects the firm’s brand – until the office helped him make the case for the value of good design thinking to a client.
Boston Health Care for the Homeless Program (BHCHP) cares for the city’s most vulnerable men, women and children. The organisation’s headquarters are located at the epicentre of the city’s opioid crisis, an area BHCHP and other local recovery service providers refer to as “Recovery Road”. BHCHP recently expanded its building to house their largest walk-in clinic, a pharmacy, a dental practice, a 24/7 medical respite facility and administrative offices. Here, the organisation provides top-quality medical care, but also treats its patients with dignity and compassion.
Dignity is a word Scovel uses a lot when working with clients like BHCHP. “There are many times when I sit down with potential clients who are not convinced that architecture and designers represent a necessary means to achieving their mission,” says Scovel. “Dignity is the place where the language of design overlaps with an organisation’s mission.”
Scovel used design to elevate BHCHP’s mission when he helped the organisation create an office for its finance department. The group was moving into 465 square metres of commercial space a block south of its headquarters. Scovel worked with BHCHP to design an environment where people would feel valued, and that would help them serve the homeless population better. To challenge the notion that the best solution is the most standardised (think rows of high-walled cubicles), Scovel introduced BHCHP to Living Office.
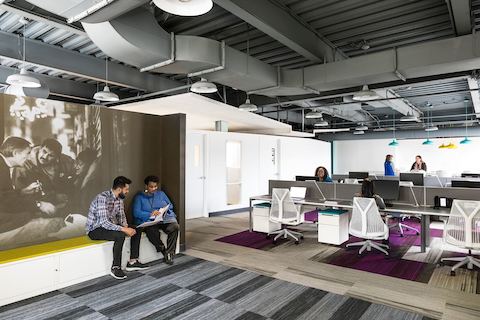
A new office for the BHCHP finance team means a renewed sense of connection to the organisation’s purpose and each other. To achieve this, MASS created a Living Office-inspired space that’s both beautiful and highly useful.
“I talked about designing an office around activity and productivity, and creating varied environments that would be appropriate for the kind of interactions that happen throughout the day,” says Scovel. “We created an office with a variety of spaces: private offices, workstations with lower walls so people can connect, and shared tables where people can drop in and work for a few hours.”
It’s a workplace not unlike MASS’s office, where Scovel took the BHCHP team on a tour to help them understand the type of impact design can make. “It was really the moment when they realised how easy it is for work and interaction to happen when the environment is designed around people,” says Scovel. “And it made it not about the jargon and not about the intimidating ideas of high-end designer types. It made it real for them.”
Now, the BHCHP finance team has distinct types of settings that help them connect, spark conversations and get answers to questions that are holding up their work – basic forms of communication that didn’t come naturally in their old office. In the shadow of a mural that depicts BHCHP president and founder Dr. James O’Connell, ministering to a patient on the streets of Boston, BHCHP employees have a constant reminder of their purpose, and they are better equipped to work together to achieve it.
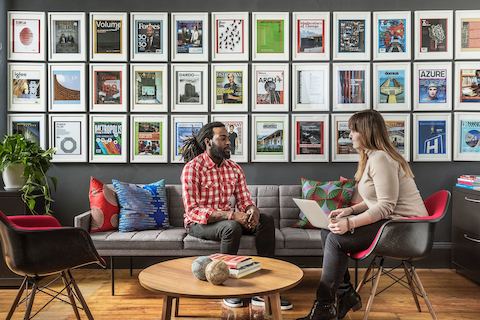
Every element of the MASS office has been thoughtfully curated to express the firm’s mission: to improve people’s lives through architecture. Artefacts from the firm’s global project portfolio drive home the reality and attainability of this lofty goal.
Pride of Place
As architects and researchers, the MASS team will always be interested in how the workplace shapes behaviour. Living Office makes it easy for organisations of all kinds to continually study and understand how, why and where work gets done, so they can create workplaces where people and the business succeed. And for MASS, this means they are maintaining a work environment that’s a compelling tribute to the important work they are doing around the world.
“One of the first things I do when I meet a potential supporter or client is say, ‘Why don’t you come to our office and meet our team?’” says Murphy. “One reason is our ethos here and to see how we organise ourselves. You can meet the incredible team that’s doing amazing work.”
To learn more about how Living Office can work for your organisation and your people, visit hermanmiller.co.uk/livingoffice. If you’d like to engage with a Living Office Specialist, connect with your local Herman Miller representative, who can put you in touch.
