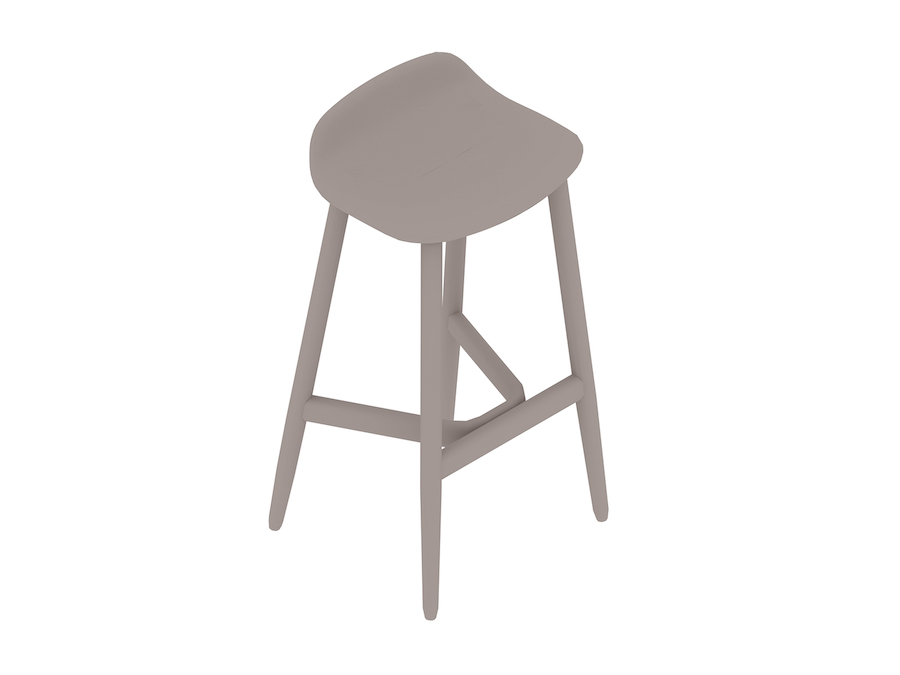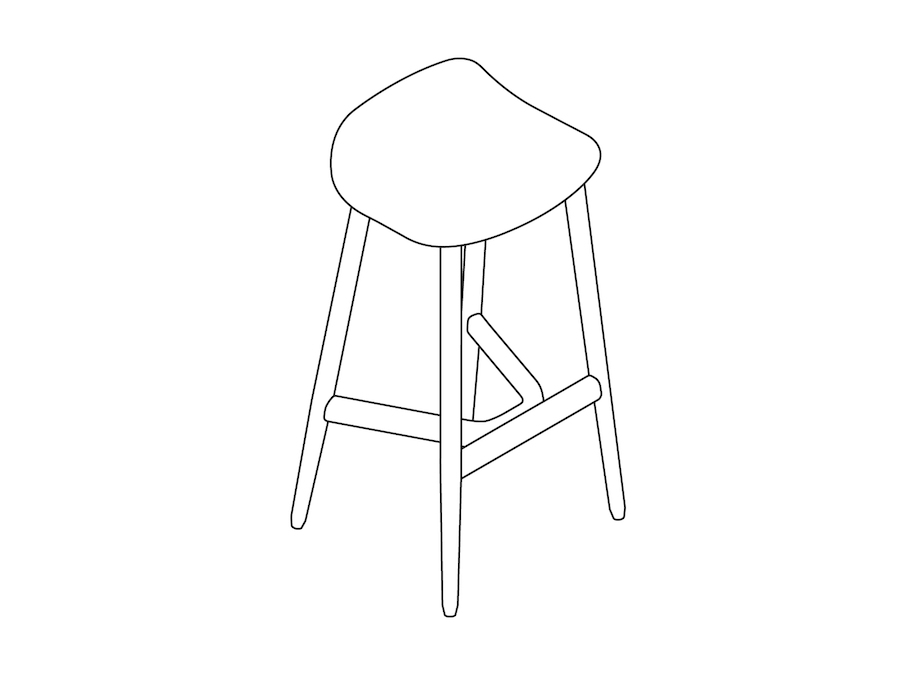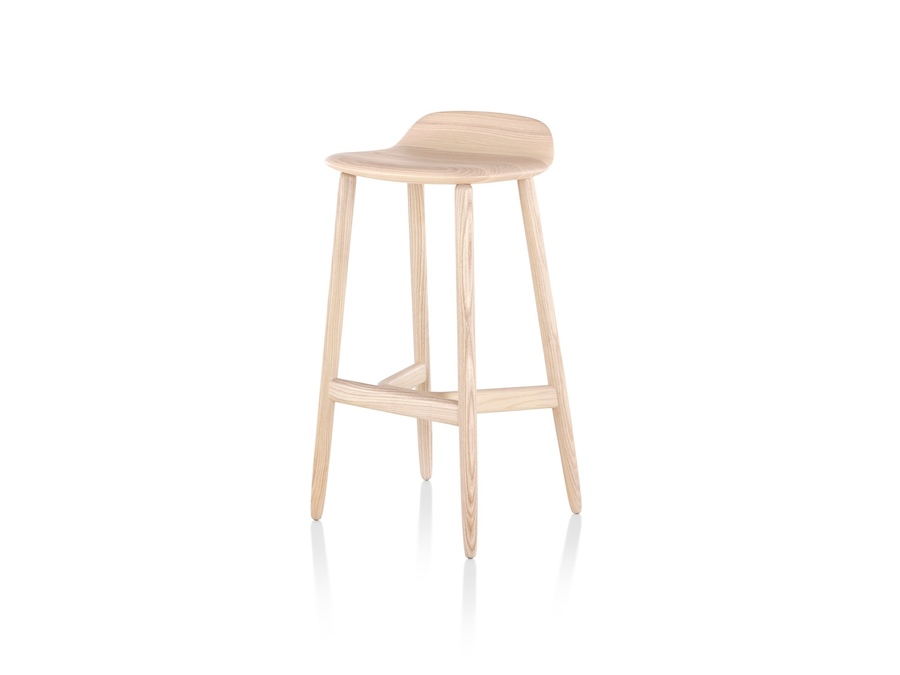


Product: Crosshatch Stool
Product models
Crosshatch Stool–Bar Height
Scroll to Top



Product: Crosshatch Stool