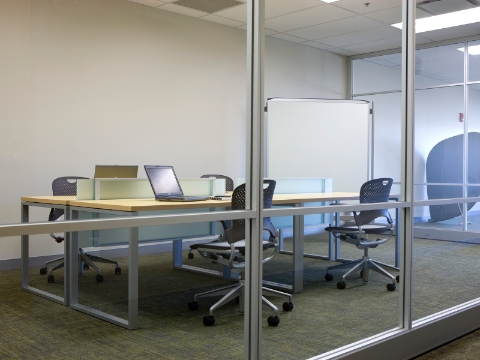Innovation Park at Notre Dame
Generating new ideas in a collaborative space
South Bend, Indiana, US
Download PDF (705.2 KB)
Case Studies
Case Study: Innovation Park at Notre Dame
An energetic and progressive space that fosters new businesses and their ideas.
Across the street from the Notre Dame campus and within sight of its golden dome, a three-story brick building represents a promise and a culmination. A promise because this building is the first of a planned 12-acre complex, and a culmination because it captures part of the university's core vision to develop the potential of its research ideas and bring them to the marketplace. At Innovation Park at Notre Dame, "we try to help early-stage companies accelerate and grow," says Natalie Stahl, facility manager.
"We feel strongly that our research should not only serve faculty in intellectual growth, but also find practical uses that might benefit society," says Mike Daly, senior project manager and architect, Notre Dame.
Innovation Park also represents learning opportunities for Notre Dame students when students are paired with companies to test the commercial potential of an idea. But whatever their role at the university across the street, when students or faculty enter Innovation Park, they come as entrepreneurs ready to do business in the commercial marketplace.
The facility itself had to be collaborative and flexible in order to respond to the diverse needs of short-term clients who might require an office or a lab, a reception room or a formal conference area, a large office suite or a single workstation.
So the entire building is designed for flexibility. Permanent walls are few and only surround the fixed elements of the building—the labs, the service areas, a conference room on each floor, the administration area, and the café. The environment within the building is dynamic yet sophisticated with curving surfaces, glass, color, and collaborative areas everywhere. Whiteboards and projection equipment are tucked away in corridors; even the walls have writable surfaces.
The staff space is glass-enclosed and minimalist—little more than desks with Leaf personal lights, bookcases, tables from the Intersect portfolio, Embody task chairs, and Meridian cushion top pedestal files. David Brenner, president and CEO of Innovation Park, wants his staff to be available to the embryonic companies that are gestating in the Greenhouse, just on the other side of the glass windows. "The administration can't hide," says Brenner. "We have to be actively engaged. We need to have a lot of visual contact."
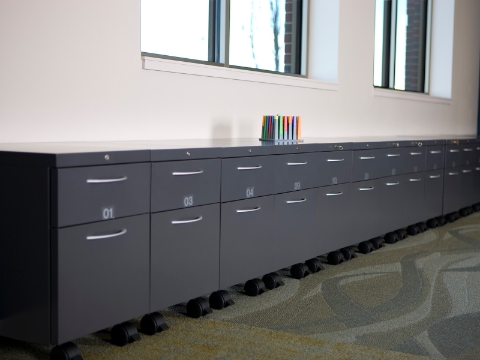
Clients working in the Greenhouse are assigned a mobile Meridian pedestal file. They grab their mobile file, choose the space they need that day—and get to work.
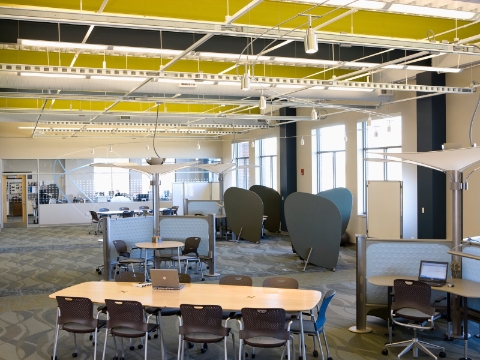
The Greenhouse, a space designed for interaction, is furnished in mobile Intersect tables and Caper chairs. Pods of Resolve workstations attach to the programmable infrastructure in the ceiling grid. With this programmable infrastructure the user has complete control over power and data throughout the space.
The Greenhouse is a 5,000-square-foot space on the first floor of the building where the "happenstance of creation" occurs, according to Brenner. "It's based on the principle that dynamic collaboration results in more commercially viable ideas."
With large windows overlooking the Notre Dame campus, the Greenhouse is the most mobile, open, and collaborative space in the facility, and it is designed to nurture the youngest, most tender businesses and to provide common space where clients and others can mingle and exchange ideas.
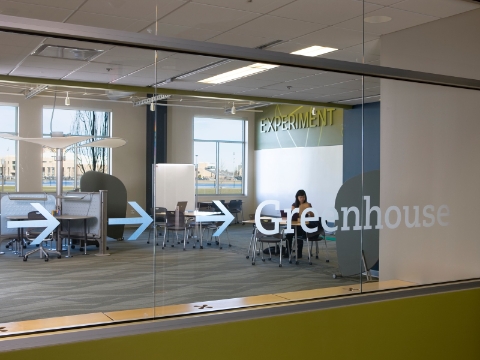
The Greenhouse is meant to inspire “the happenstance of creation,” so windows are large, overlooking the Notre Dame campus outside and the corridor inside, and permanent walls are few.
To that end, furniture needed to be mobile and multi-functional, attractive, comfortable, and durable. "We created eight configurations for various scenarios of use within a single vocabulary of furniture," explains Deanne Beckwith from the Herman Miller Creative Office Advanced Development Team. The furniture used in creating those configurations included elements from the Intersect portfolio, along with soft seating from Brandrud, a Herman Miller alliance company. Even the Meridian pedestal files are on wheels. Thus, the space can move and change on a dime, allowing "day-to-day change and future-proofing the space," says Beckwith.
Resolve workstations provide opportunity for solo work, yet they fit well within this light, open space. My Studio workstations with tables from the Intersect portfolio serve as mini-conference rooms where visitors can meet with clients.
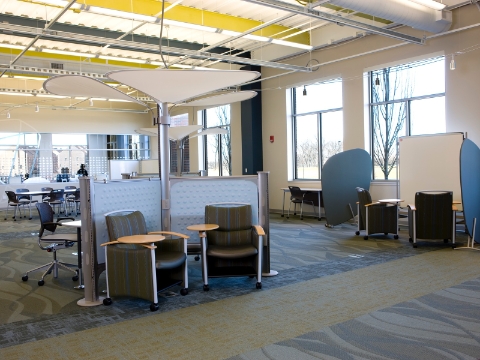
Round-up lounge chairs from Brandrud, a Herman Miller alliance company, nestle outside a Resolve screen. Soft seating, mobile furniture, and a light, open atmosphere signal that this is a space for interaction and collaboration.
The concept seems to be working. "When I visited the Greenhouse recently, I saw a couple guys working in one corner, and someone else in another. Two people were having a conversation near a white wall," says Dan Moriarity, principal, CSO Architects. "If you're in the Greenhouse, you're there to collaborate."
A critical factor in this flexibility is that, with a new smart power platform from Herman Miller, the space is completely untethered from traditional power and data connections. With this new programmable infrastructure, the Greenhouse can access "plug-and-play" power anywhere it's needed. This infrastructure "gives us the flexibility to disregard the location of walls and columns and allows us to put power anywhere in an aesthetically pleasing way," says Mr. Moriarity. Outlets, switches, data ports, AV equipment, HVAC systems, even the window shades, can be linked, managed, changed, or controlled from a personal computer or with a two-button wand and without opening walls or calling an electrician.
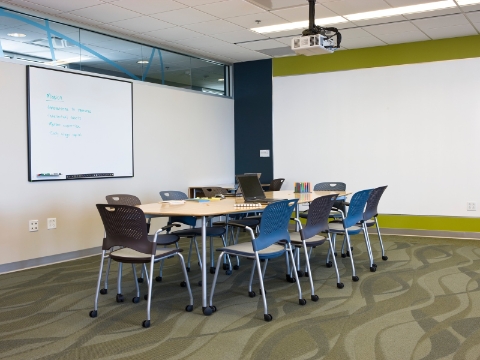
With writable walls, mobile furniture, AV equipment, and small enclosed areas, the Greenhouse is a space for many purposes. It can morph from a theater to a breakout area to a solo workspace easily and quickly, and sometimes it can be everything at once.
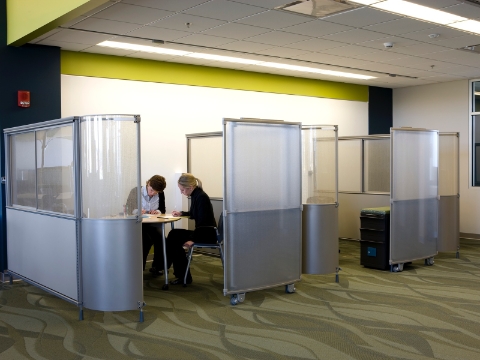
My Studio Environments with Intersect tables and Caper chairs create a semi-private meeting space. The workstation’s translucent cladding doesn’t block light, yet allows users to see whether the space is occupied.
The result is radical flexibility as well as the potential to manage and conserve energy. In a 24/7 space like Innovation Park, this ability to program and control the power grid can save significantly on energy usage—and on utility costs. This capability also contributed points toward Innovation Park's Silver LEED designation.
As tomorrow's businesses take up residence at Notre Dame's Innovation Park, their new space will be as energetic and progressive as the ideas they bring.
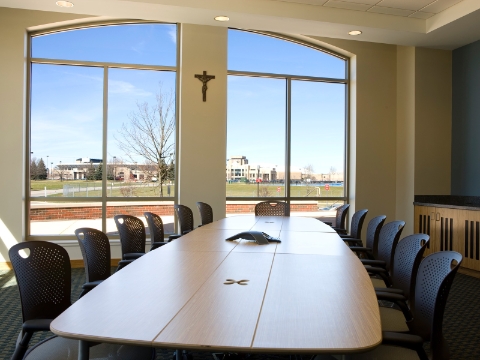
A formal conference room with an inspiring view of the Notre Dame campus retains the flexibility of mobile Intersect tables and Caper seating while conveying the ambience of a corporate boardroom.
