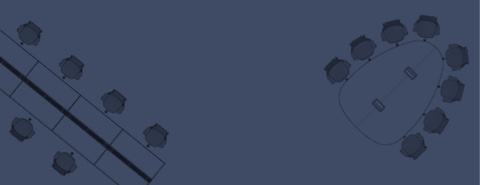Planning Ideas
Download planning ideas in Revit, SketchUp, AutoCAD

Consult 006
Nurses Station 009
Staff Lounge 009
Enclave 112
Cafe 012
Cafe 011
Sorry, we can’t find anything.
Please try again, or explore some of our suggested Planning Ideas.
Download planning ideas in Revit, SketchUp, AutoCAD

Please try again, or explore some of our suggested Planning Ideas.