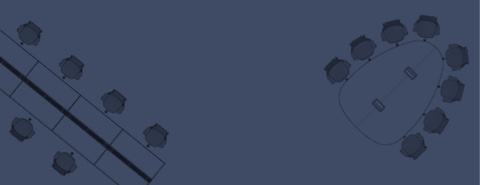Planning Ideas
Download planning ideas in Revit, SketchUp, AutoCAD

Consult 006
Enclave 112
Cafe 012
Cafe 011
Wellness 009
Lounge 011
Enclave 108
Sorry, we can’t find anything.
Please try again, or explore some of our suggested Planning Ideas.
Download planning ideas in Revit, SketchUp, AutoCAD

Please try again, or explore some of our suggested Planning Ideas.