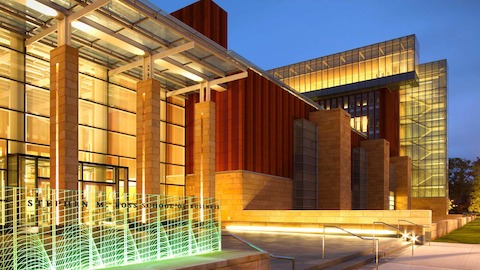University of Michigan, Ross School of Business
Landmark building for a renowned university
Ann Arbor, Michigan, US
Photo credit: James Haefner
Download PDF (136.2 KB)
With an exterior of soaring glass and rich orange tile from Germany, the University of Michigan's Ross School of Business is a new landmark in the middle of a campus better known for ivy-covered, Gothic buildings. Within this signature architecture, designed by Kohn Pedersen Fox Associates, private offices for faculty are furnished in finely detailed Geiger casegoods in a European ash veneer.
The new home of the Ross School of Business is not only beautiful, but it is also intended to be functional. "There are no portraits in marble corridors here. The image we tried to capture was sophisticated, but open, friendly, and collaborative. This image is important to the way we teach and to our belief system," says Graham Mercer, assistant dean, Ross School of Business.
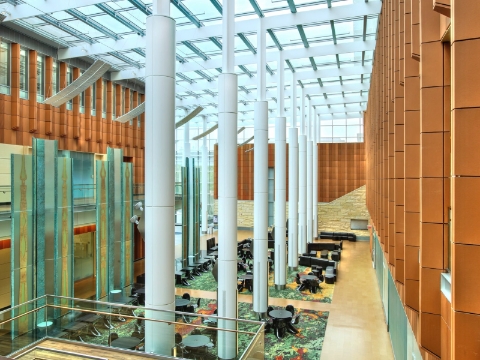
A balcony overlooks the soaring Davidson Winter Garden—the collaborative heart of the Ross Building.
Functional, Collaborative — And Beautiful
The new building is full of light with warm, natural materials—sandstone, terra cotta, wood, and glass. A six-story skylight sends a shaft of sun through the center of the building and illuminates the Davidson Winter Garden, which forms its collaborative heart.
In keeping with the overall design criteria, faculty offices are also inviting, functional, and conducive to informal meetings. A custom version of Geiger Tablet furniture in a beautifully figured European ash veneer creates a clean yet richly detailed aesthetic.
The offices are replete with storage options. Meridian lateral files and ash veneer bookcases line one wall. A custom bench with drawers and a Meridian pedestal file fit under the window. A work wall contains additional open shelving over an L-shaped desk that could face either the windows or the corridor. This wall could also contain additional bookcases or a glass markerboard.
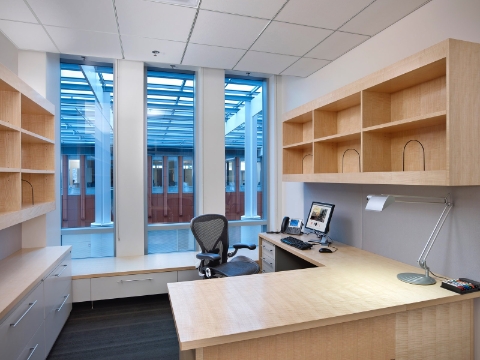
Sophisticated yet warm and inviting faculty offices feature a rare and beautiful figured European ash veneer. Bookcases, Meridian lateral files, and drawers beneath the custom window bench provide ample storage; Aeron seating provides ergonomic comfort. Offices are also equipped with a small table and Geiger Woven chairs for small meetings with students or colleagues.
To keep faculty accessible to students, the offices surround the central Winter Garden. Then, to further support collaboration, each office is furnished with a table and Geiger Woven chairs in a matching ash frame for guest seating. Given a choice of three task chairs, about half the faculty chose Aeron seating.
Nor was comfort overlooked. Each office has an individually controlled thermostat, solar window shades and one operable window. "It's a friendly space," says Tom Schlaff, engineer and project manager, the University of Michigan. "It's light; it's airy; it's very multi-functional."
Ethospace workstations for support staff are scattered throughout the faculty areas, and a large cluster is installed on a lower level for doctoral students.
Daunting Challenge; Powerful Execution
The clean sophistication of the faculty offices belies the expertise and coordination involved in creating them. The European ash veneer throughout all the offices and many of the Ethospace workstations has a highly figured grain with an extremely consistent quality. Locating enough high-grade veneer to furnish a project this size required a global network of sources.
"Our veneer suppliers set aside the finest architectural-grade veneers for our approval first. Yet, a quantity sufficient to meet Geiger's standards for quality and consistency isn't always available. Fortunately, relationships with our global network of suppliers helps us meet demands for large amounts of A-grade veneer," says Jamie Aragones, account representative, Geiger.
A detailed mock-up along with several large sample boards demonstrated Geiger's ability to produce the level of consistency and quality the university expected. "Fit and finish was critical to us," says Mr. Schlaff.
Then the Geiger team customized its Tablet furniture line to meet the university's unique design criteria—and its budget considerations as well. "We were looking for a supplier that would listen to our needs and not just try to sell us a product, especially on a project like this. This isn't a commodity," says Mr. Mercer. Because of Geiger's wood manufacturing expertise, the custom Tablet furniture was still priced lower than competitive products, offering the university exceptional value for finely crafted furniture.
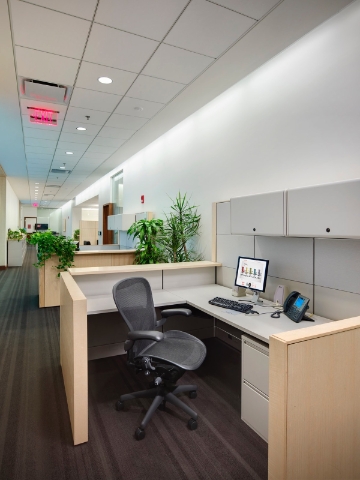
Clad in the same ash veneer finish as the private offices, these Ethospace workstations welcome visitors to the dean’s suite. An ash veneer transaction top, Meridian lateral files and overhead bins combine a light, open aesthetic with intensive storage and plenty of work surface space. An Aeron task chair punctuates the marriage of hard-core function with understated beauty.
So, for example, Herman Miller Options fitted an ash veneer top to an Eames table base. Special soffits and the bench beneath the window add attractive detail. Using Geiger veneer technology, Ethospace workstations in the dean's suite are equipped with identical ash veneer tiles and top caps.
Finally, the university had to be confident that the service provider could deliver a complex and exacting installation on a tight schedule. "A massive wood project is more meticulous and more involved than one would imagine compared with installing workstations," says Eric Whalls, senior account representative, Facility Matrix Group, a Herman Miller dealer.
In the end, the specialized expertise of Geiger in wood products, the support of Herman Miller, and Facility Matrix Group's track record of complex installations was convincing, as was a price that was "competitive" and solutions that were "creative," according to Mr. Mercer.
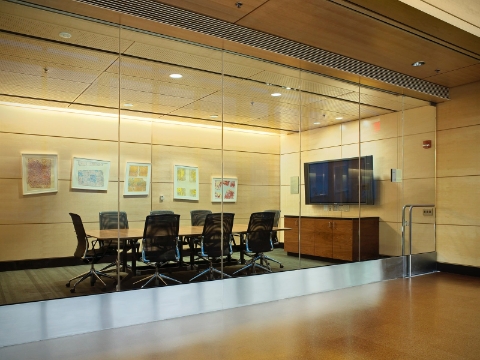
A glass-enclosed conference room appears to float within the space. A classic Eames table complements the room’s simplicity without detracting from it.
In seven weeks, Facility Matrix Group coordinated a delivery schedule of over 65 trucks containing a multitude of pieces cut to precise specifications. Even then, wood pieces were cut in the field to fit the unique dimensions of each office. In the end, the installation was completed on time and within budget.
In January 2009 classes began at the new Ross School of Business. From the sushi bar to the workout rooms to the Winter Garden, the building is collaborative, functional, and arrestingly beautiful, just as its designers had envisioned. As for the faculty, "I haven't heard one complaint, and that's a tremendous statement," says Mr. Schlaff.
Case Studies
Case Study: University of Michigan, Ross School of Business
Take a virtual tour of the office options.
CTACase Studies 2:54
Case Study: University of Michigan, Ross School of Business
Take a virtual tour of the office options.
