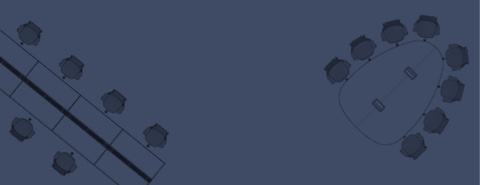Planning Ideas
Download planning ideas in Revit, SketchUp, AutoCAD

Sorry, we can’t find anything.
Please try again, or explore some of our suggested Planning Ideas.
Download planning ideas in Revit, SketchUp, AutoCAD

Please try again, or explore some of our suggested Planning Ideas.