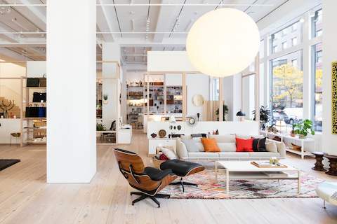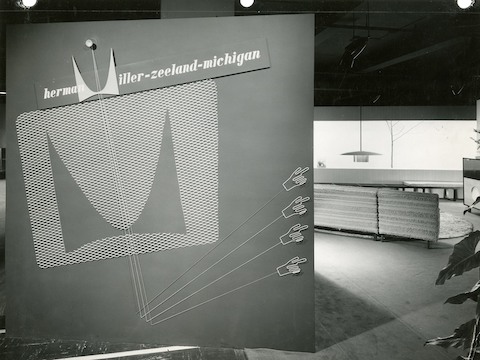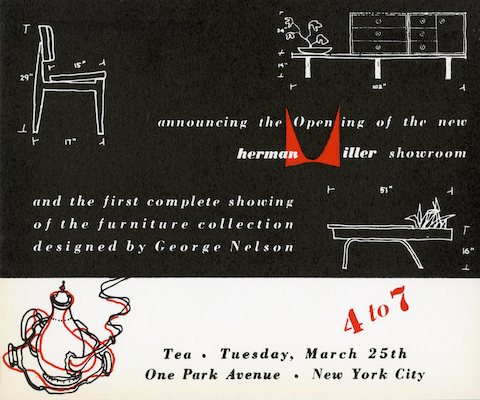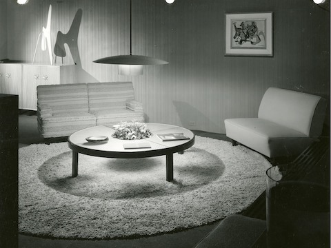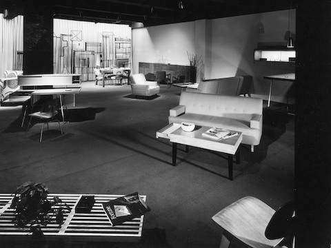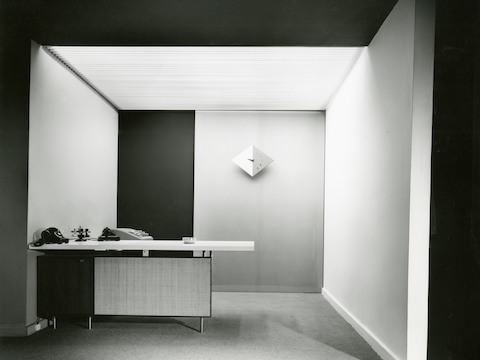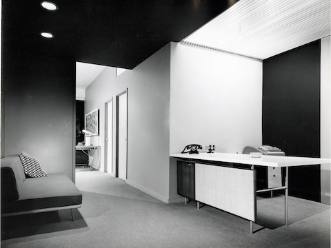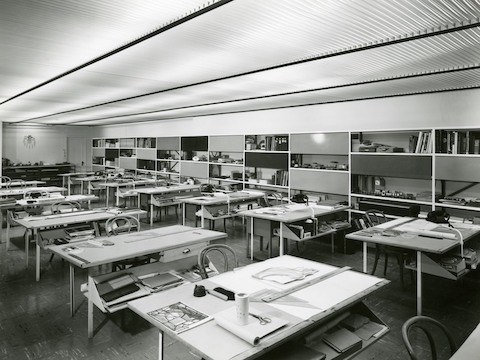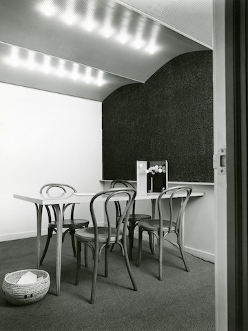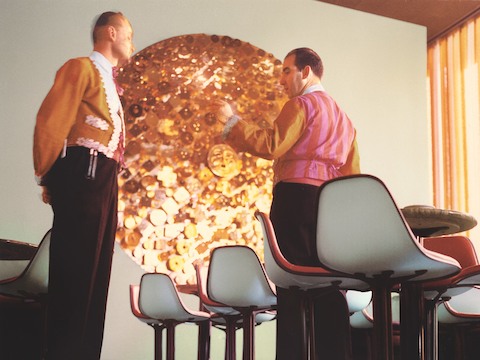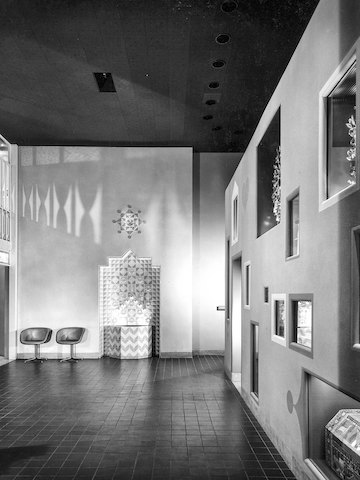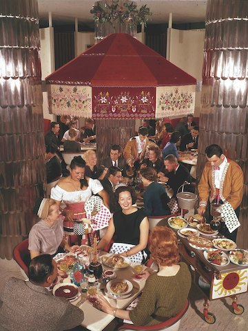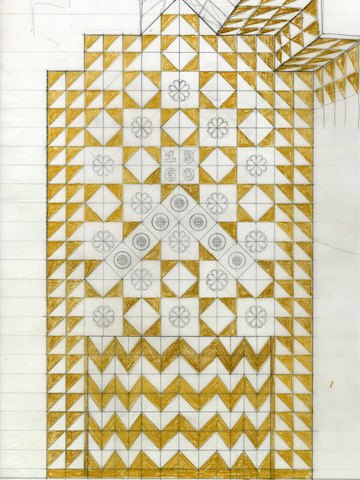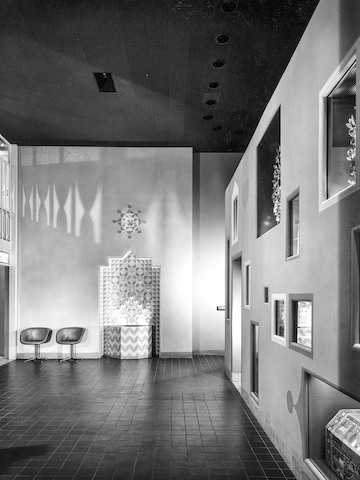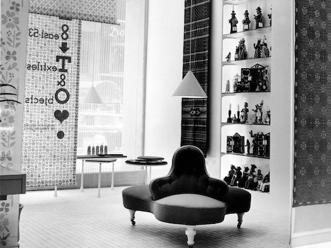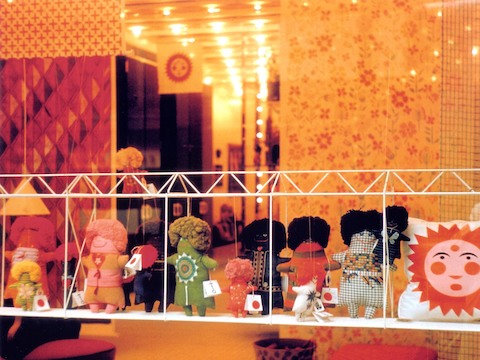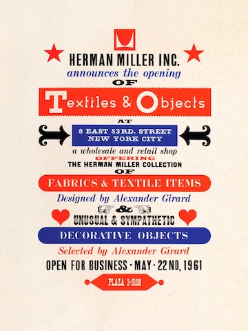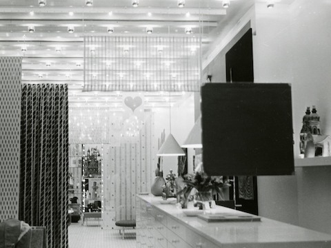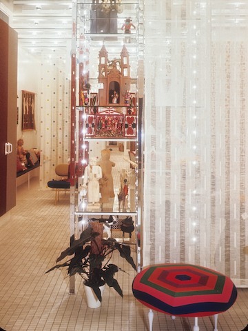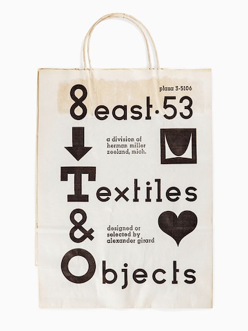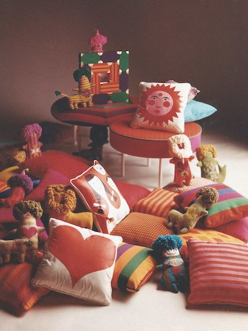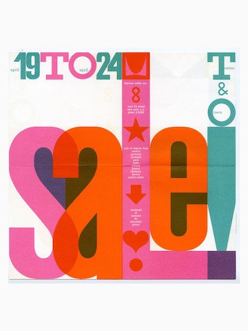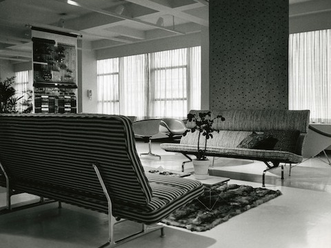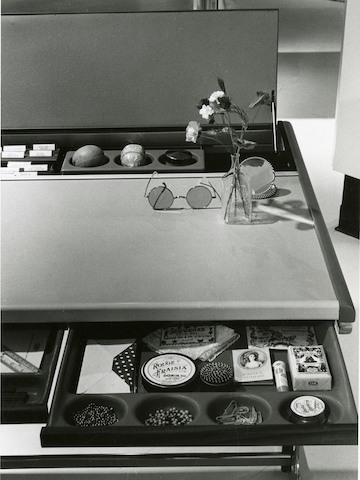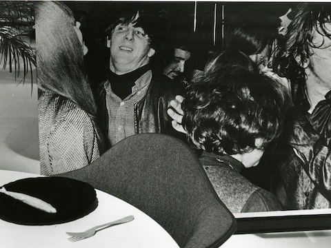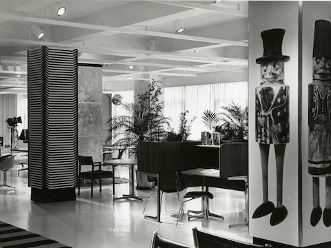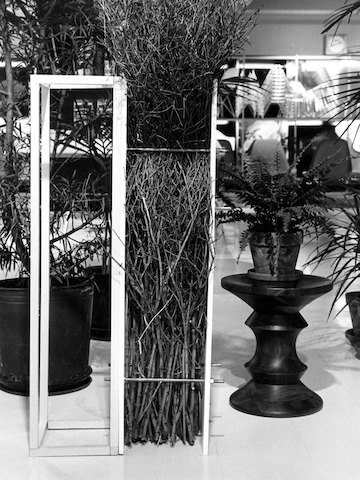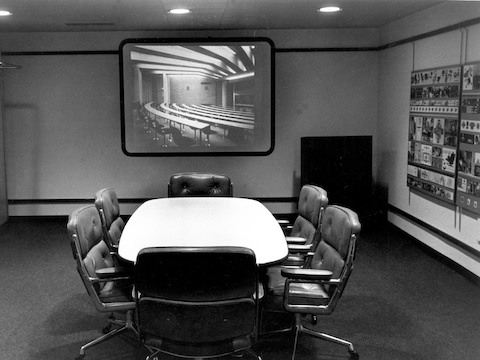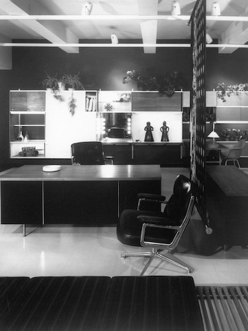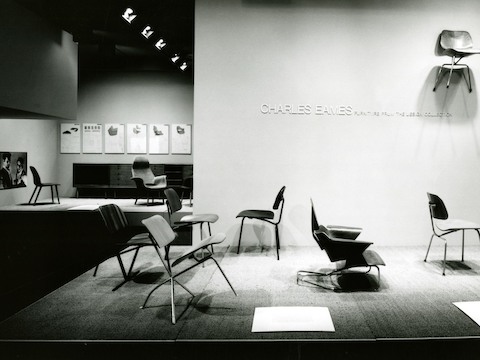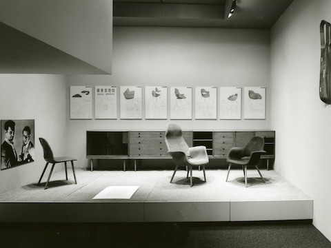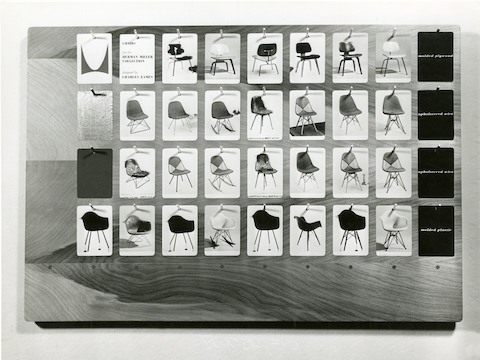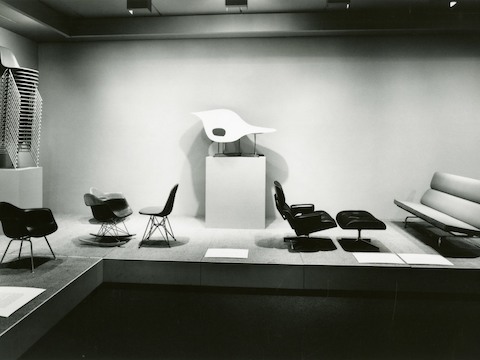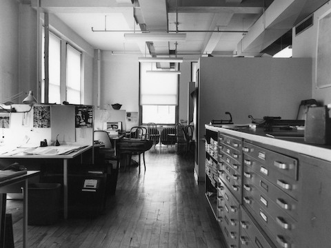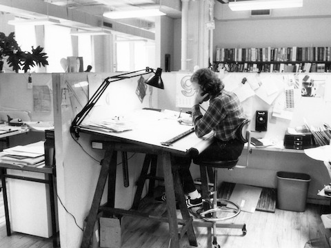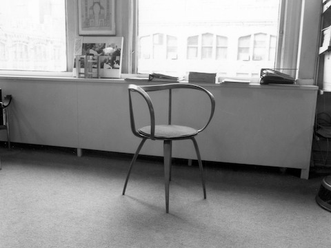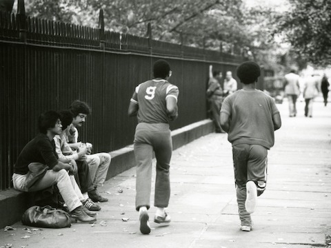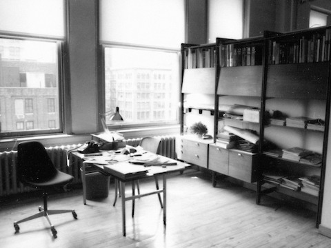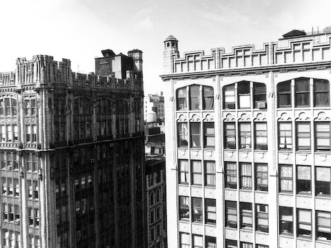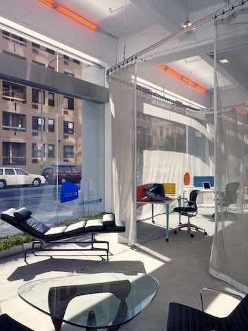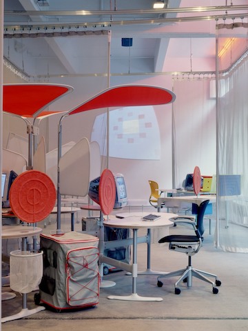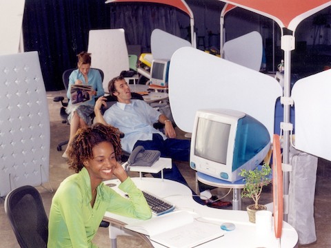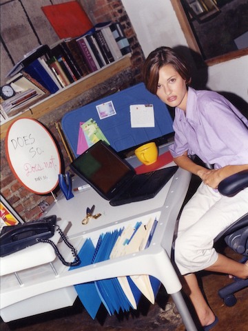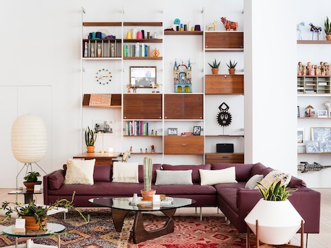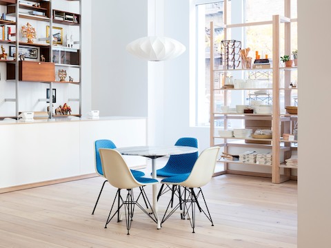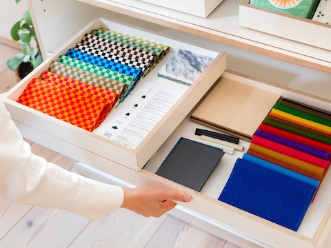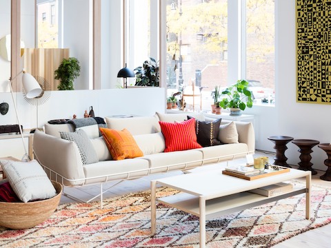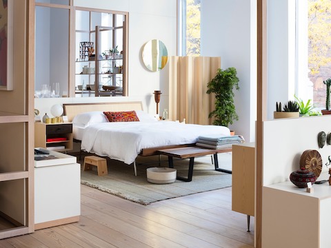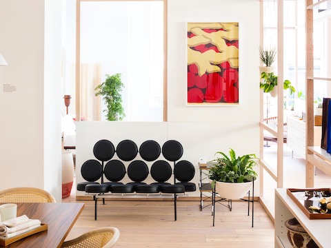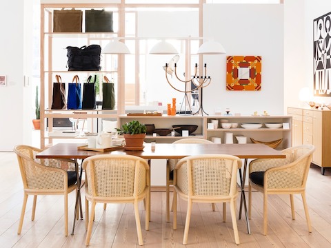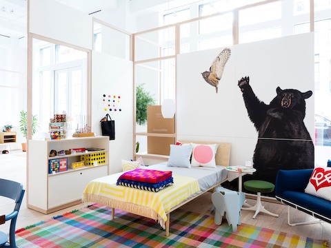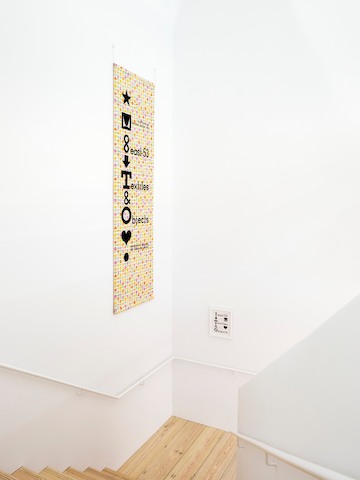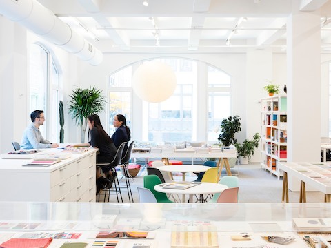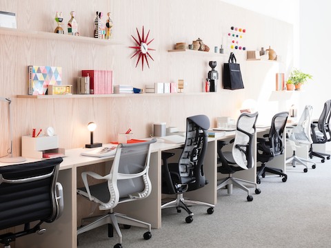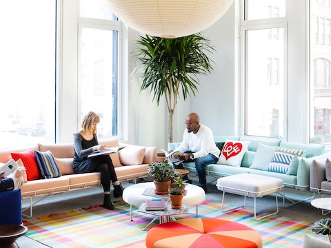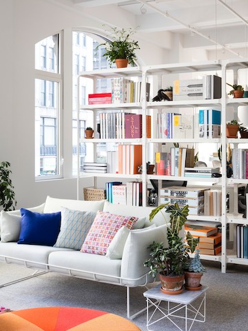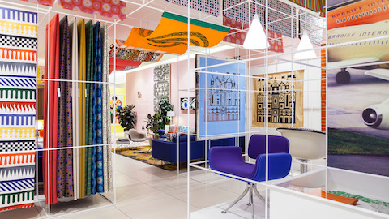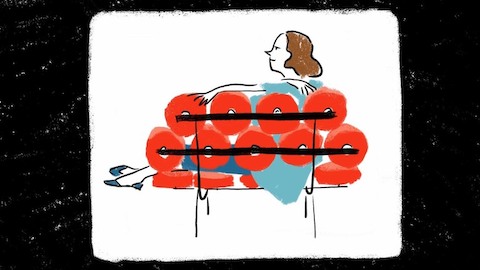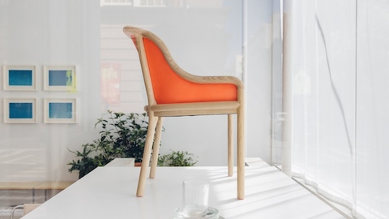Herman Miller has always needed New York, and as America’s most liquid market for modernism—its wealth of ideas, its expression, and its consumption—it’s fair to say that, for the last 80 years, New York has also needed Herman Miller. “Though we’ve always been, and still are, a company that has its roots in the Midwest, there’s a long and powerful set of relationships we’ve had with New York City and its people,” says Ben Watson, Herman Miller’s executive creative director.
Gilbert Rohde was the first New Yorker to change the course of what was, through the first three decades of the 20th century, a small furniture company making period reproductions in western Michigan. Under Rohde’s direction, Herman Miller gave up copying traditional designs and instead brought Rohde’s sophisticated brand of people-centered modernism to life. In 1942, just a few short years after fully embracing Rohde’s vision, Herman Miller’s New York showroom alone had eclipsed the company’s national sales goals. By the late 1940s, another New Yorker was at the helm; George Nelson led Herman Miller’s design from 1947 to 1972, and he piloted the company’s problem-solving approach to design into homes and museums across the land.
Herman Miller’s success has always been a study in contrasts. New York ideas and Michigan know-how, innovative expression and generations-deep craft, piety and play—all form the essence of the output and appeal. On the eve of launching our new flagship store at 251 Park Avenue South—former Nelson office digs, as it happens—here’s a look at what a little outfit from Zeeland has brought to the Big Apple.
1941
Herman Miller Showroom, 1 Park Avenue
On January 2, 1941, at 1 Park Avenue, Herman Miller opened America’s first stand-alone manufacturer’s showroom dedicated entirely to modern design. With 6,000 square feet of showroom space, designer Gilbert Rohde’s vision for modern American living started to reach the nation’s most urbane market for design. Gene Eppinger, then our New York area sales representative who had previously worked out of Rohde’s design office, was in charge of the space. “There was nothing like it in the United States,” Eppinger said, describing the reaction to it as “stunned and overwhelmed” and later calling it “about as far out for 1941 as a Star Wars set.” But Rohde’s designs were a hit, and sales in 1941 were some of the best in 15 years for Herman Miller, prompting founder D.J. De Pree to open a showroom in Los Angeles in 1942.
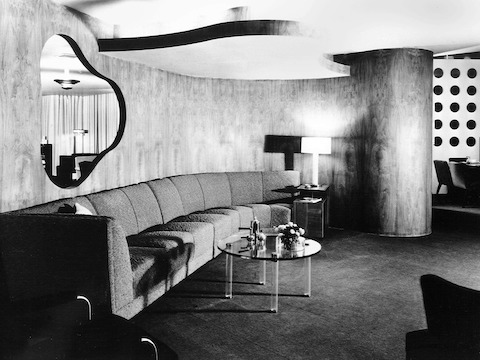
1946
“New Furniture Designed by Charles Eames,” MoMA
Charles Eames’s first significant brush with the Museum of Modern Art (MoMA) came in 1940, when he and Eero Saarinen designed a collection of furniture for the museum’s competition “Organic Design in Home Furnishings.” A few years later, after seeing prototypes of the molded plywood chairs Charles and Ray Eames were making with Evans Products Company, Eliot Noyes, director of Industrial Design at MoMA and organizer of the “Organic” competition, invited Charles to have a “one-man” show. The exhibition opened on March 13, 1946, and ran for just three weeks, but it proved propitious for Herman Miller. It was through the brief exhibition that George Nelson introduced Charles and Ray Eames to D.J. De Pree, founder and then-president of Herman Miller. From that meeting, a decades-long collaboration was born. “Right after the Museum put the furniture into view, we began interviewing manufacturers in an effort to select a firm to put this collection into production,” said Edward S. Evans, Jr., president of Evans Products Company, in a 1946 press release.
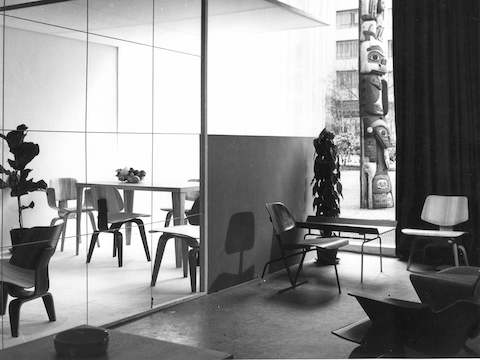
© The Museum of Modern Art/Licensed by SCALA/Art Resource, NY
1947
Herman Miller Showroom, 1 Park Avenue
After going completely modern in 1941, the Herman Miller showroom on Park Avenue broke ground again in 1947 by offering—according to the announcement—“the first complete showing of the furniture collection designed by George Nelson.” The collection was a headlong dive into American modernism, and something of a coming out party for Nelson, Herman Miller’s recently hired design director. Beyond the furniture, which included his Platform Bench and work by Isamu Noguchi and Charles and Ray Eames, Nelson innovated on showroom design as well. Instead of placing the room vignettes along the perimeter of the space, as was the custom of the day, the Herman Miller team put them in the center to facilitate a more inviting flow. An article from industry publication Furniture Index praised Nelson and Herman Miller for the “brilliance of their planning and execution…and for the stimulation they offer to planners of similar show spaces.” The showroom also included an exhibition of sculpture by Noguchi and paintings by Art Brenner and Paul Wonner.
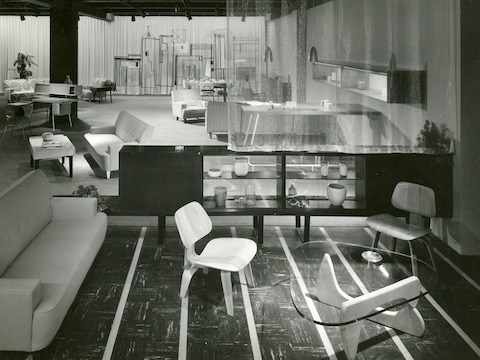
© Ezra Stoller/Esto
“After much soul searching, evaluation, and prayer, it was decided that Phase 2 of the Herman Miller Furniture Company would begin. A factory showroom would be set up in New York… All traditional designs were dropped and only modern would be sold as of January 1, 1941. There was nothing like this in the United States.”
-Gene Eppinger, former Herman Miller New York sales representative
1953–1956
George Nelson and Associates, 30 West 57th Street
After stints on Lexington and West 55th, George Nelson and Associates made its home just two blocks south of Central Park at 30 W. 57th Street from 1953 to 1956. This era in the Nelson office should be considered a high-water mark for the office’s furniture design. In 1954 alone, they designed the Swag Leg Desk, the Swag Leg Chair, the Thin Edge Bed, and the Pedestal Tables, all of which are produced by Herman Miller today.
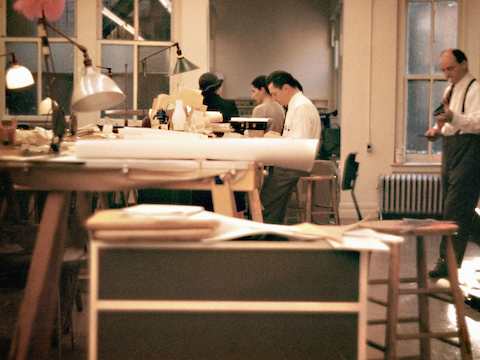
1960
Lobbies, Time-Life Building
In September 1958, the United States Information Agency appointed George Nelson as chief designer of “The American National Exhibition,” which was set to open in Moscow the following summer. Nelson brought in Charles and Ray Eames in November of that year to help. The Eames Office conceived a multiscreen film called “Glimpses of the U.S.A.” Because of the tight deadline, it would rely heavily on stock footage. Charles asked Henry Luce, chair of Time-Life, for access to the media company’s vast archives. Luce agreed, on condition that Charles and Ray might one day return the favor. A year later, Luce commissioned the Eames Office to design three lobbies for the newly constructed Time-Life Building at Rockefeller Center: the main reception lobby on the 27th floor, and two smaller lobbies on the 28th and 29th floors. Every element of the floor-to-ceiling designs was produced by Herman Miller. Two of the job’s most famous elements—a padded leather swivel chair and a series of small, solid wood stools—went into production as the Eames Executive Chair and Eames Walnut Stools.
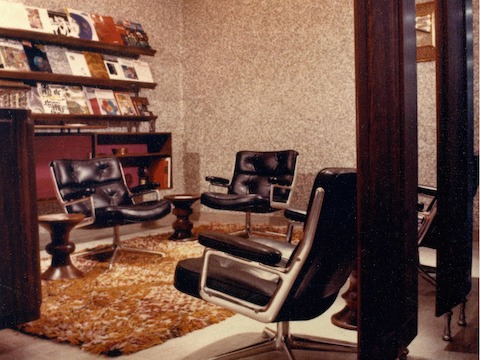
© Eames Office, LLC
1960
Hemisphere Club, Time-Life Building
When George Nelson & Co. was hired to design the interiors and identity for the restaurant on the 48th floor of the Time-Life building, Nelson and his team gave their client, Joe Baum of Restaurant Associates, two dining experiences for the price of one. With the turn of a dial—the dimmable light panels were designed by Nelson’s associate Gordon Chadwick in collaboration with lighting expert Martin Garon of the Gotham Lighting Company—the space transformed from the Hemisphere Club, where executives lunched, to Tower Suite, a restaurant promising “elegant dining in a homelike atmosphere, complete with butlers and maids.” Nelson had a hand in every detail of the space, from the lighting to the seating, which was manufactured by Herman Miller. Unlike the Eames-designed furniture in the Time-Life building’s lobbies, however, none of Nelson’s output was ever put into production. The silver, glassware, china, and even the logos were all credited to Nelson’s office too. The restaurant operated into the 1990s.
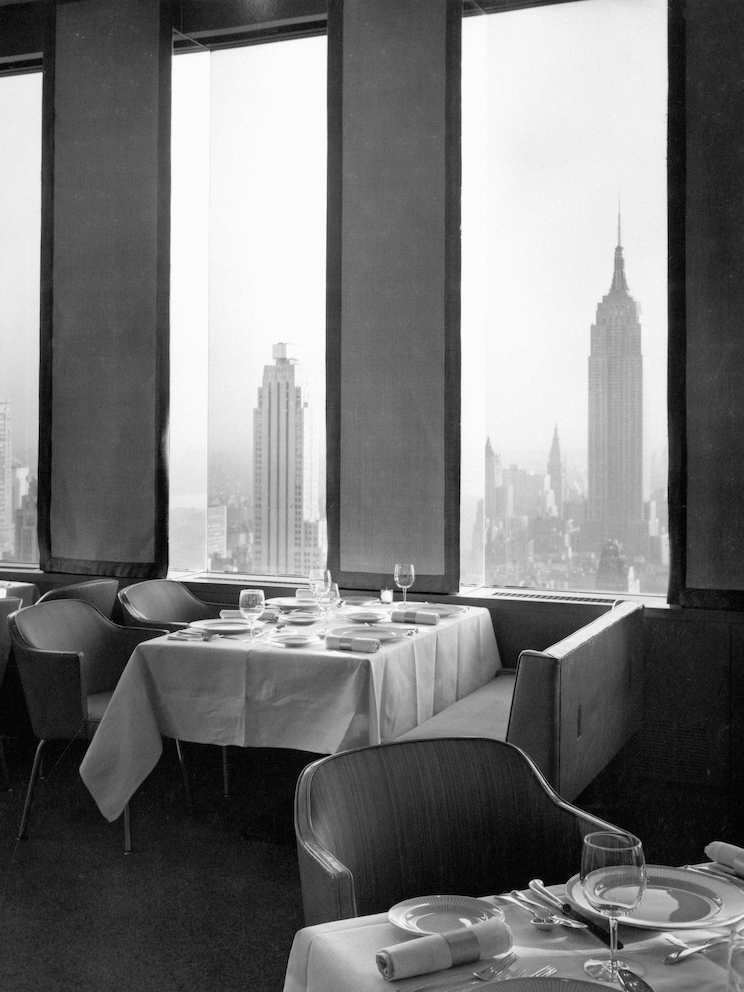
Photo by Scott Hyde
1960
La Fonda del Sol, Time-Life Building
One of Alexander Girard’s most significant and celebrated accomplishments was the design of the Latin American-themed cantina La Fonda del Sol. Housed on the ground floor of the Time-Life Building, the restaurant not only gave Girard license to explore his personal interest in Pre-Columbian culture and traditional Latin American crafts, but also to execute a total design that encompassed every aspect of the dining experience (his wife Susan even contributed some favorite dishes to the menu). The restaurant’s overarching motif was the sun, executed in large sculptural installations, and drawn in great variety on everything from the menus to the serving carts to the washroom faucets. The restaurant illustrated Girard’s unique ability to synthesize influences from diverse points in time and space, and to reorder them into something wholly original.
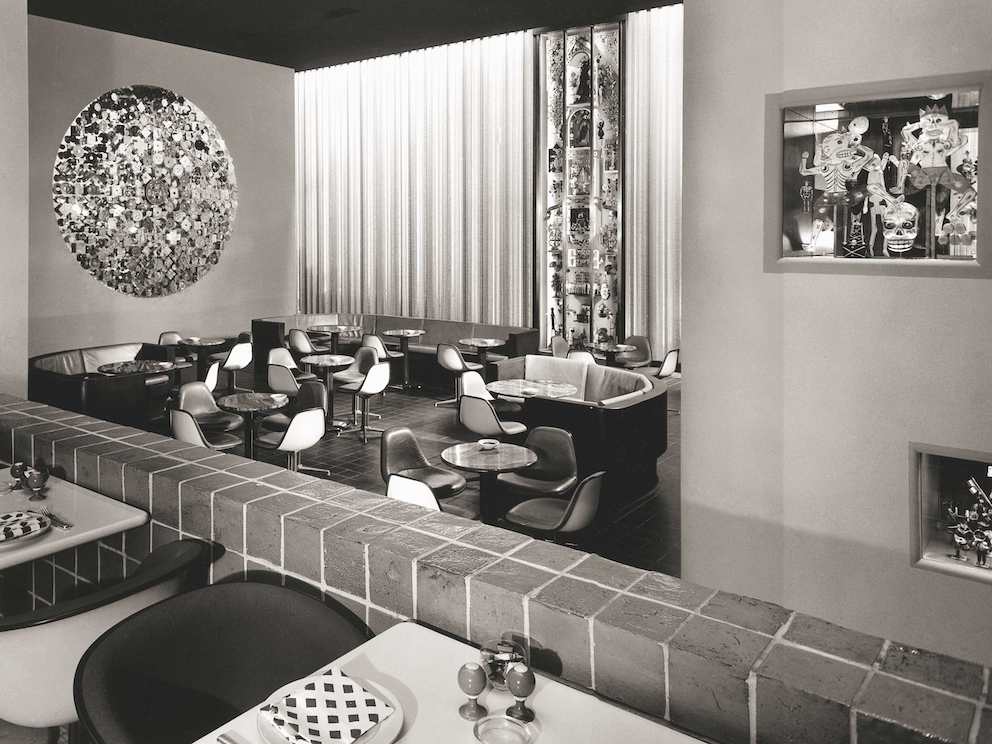
Courtesy of the Vitra Design Museum
1961
Textiles & Objects Shop
Herman Miller’s first New York City retail shop, Textiles & Objects, opened in midtown in 1961. With an inventory of international folk art hand-selected by Alexander Girard, as well as bolts of fabric, custom furniture, and small items he commissioned or designed, the shop was a glimpse into Girard’s colorful world. Textiles & Objects closed within two years. Looking back, it’s clear that Girard’s highly considered and curated approach to retail was decades ahead of its time.
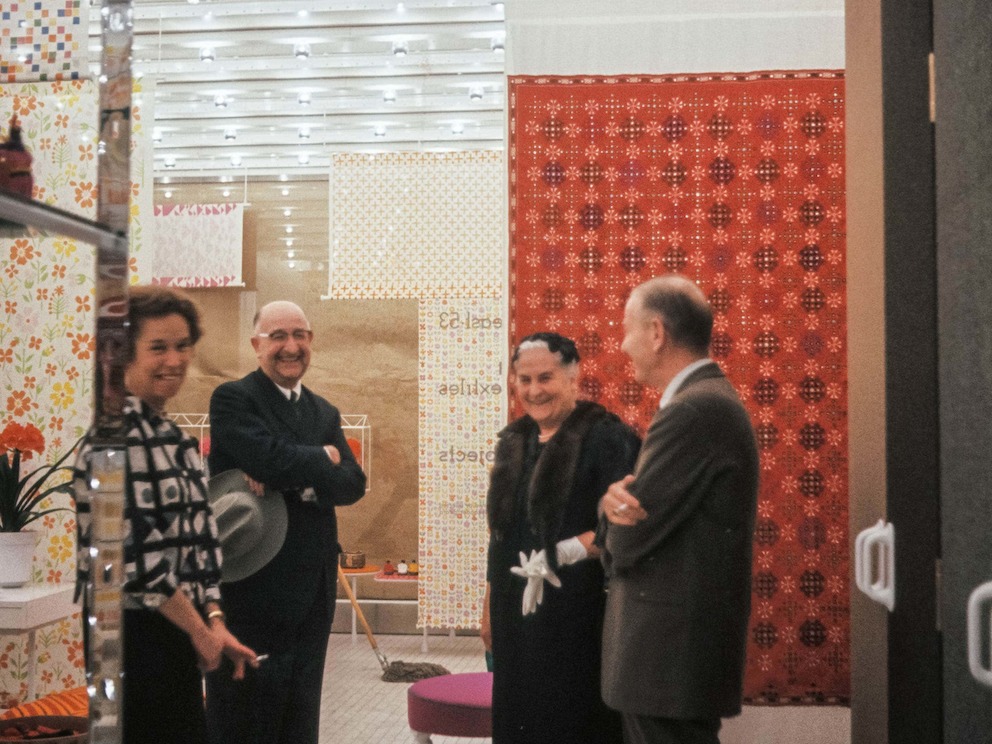
Courtesy of the Vitra Design Museum
1966
Herman Miller Showroom, 600 Madison Avenue
In 1966, the Herman Miller showroom decamped from the Decorative Arts Building to 600 Madison Avenue, and as part of the move it engaged modernism’s fab four—George Nelson, Ray and Charles Eames, and Alexander Girard—to spearhead the design of the new 12,000-square-foot space. Each played to his or her strengths. Nelson’s remit was the overall architectural design, a museum-like display of Herman Miller classics, and a showcase of Action Office. The Eames Office, including Deborah Sussman and Russell Frears, shouldered the furniture displays. Girard reprised elements of the Textile & Object shop with an array of folk art and accessories, as well as some of his new textiles. Each of the structural columns had a different graphic treatment, ranging from architectural drawings to a cracked mirror to a photo of gyrating teenagers. In a review of the new showroom, Olga Geuft, editor-in-chief of Interiors reported that “the showroom is both poetic and hilariously funny,” playing “one visual pun after another on the amused spectator.”
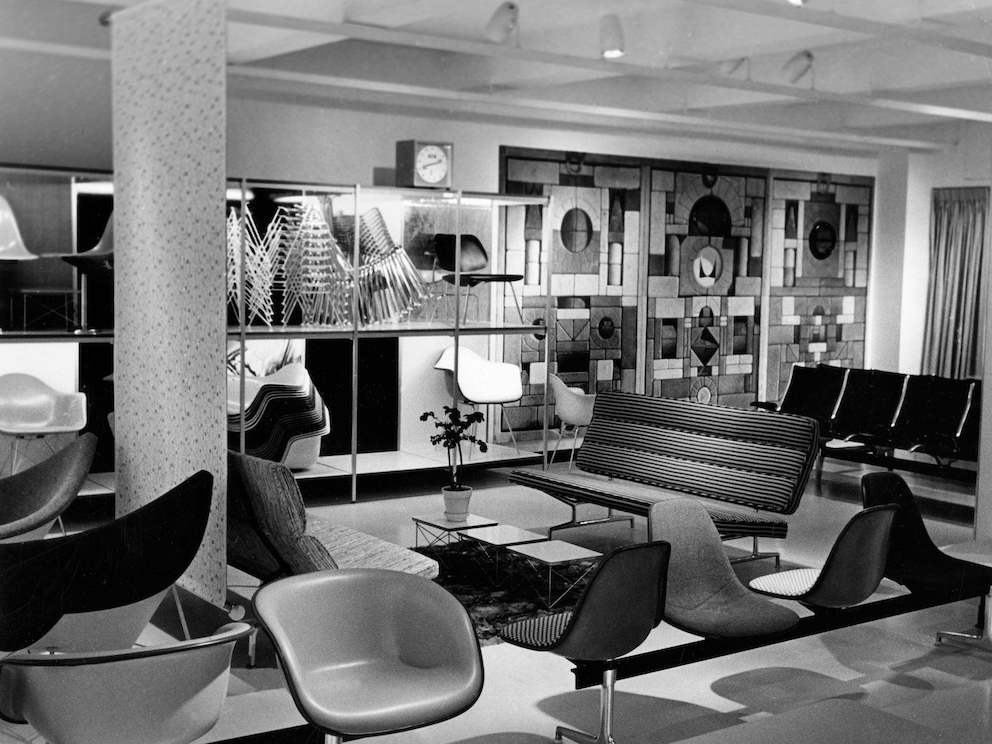
Courtesy of the Vitra Design Museum
1973–1974
Girard Mural, Herman Miller Showroom
One of Alexander Girard’s guiding lights was the notion of the “significant group,” a design program where greater significance is achieved because “each individual piece is enhanced by its relation to the group.” By the early 1970s, Girard had more than 300 textile designs to his name and had just finished his Environmental Enrichment Panels, large decorative panels that added a human touch to the Action Office system. In Herman Miller’s New York showroom, Girard built another “significant group,” a vast mural at the elevator bank that was at once an explosion of color, graphics, and whimsy, and a kind of retrospective of his work for Herman Miller. His textiles, graphics from the Environmental Enrichment Panels, and bursts of vibrant color fused to form an experience that was endlessly jubilant and essentially Girard. He designed large murals elsewhere too. One, for the Unitarian Church in Albuquerque, is ecstatically ecumenical; another at John Deere’s Moline, Illinois, headquarters, is a 3D commemoration of the company’s history; and a third, in 1973, was commissioned by J. Irwin Miller for Irwin Union Bank and Trust Company in Columbus, Indiana.
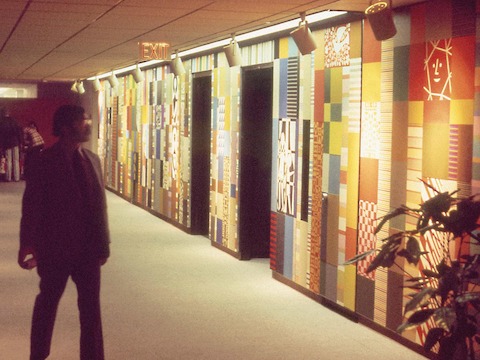
1973
“Charles Eames: Furniture from the Design Collection,” MoMA
The 1973 exhibition, “Charles Eames: Furniture from the Design Collection,” surveyed the 50-plus Eames designs that had earned a home in MoMA’s permanent collection. Included were the prize-winning MoMA competition entry from 1940, which Charles designed with Eero Saarinen, as well as work by Ray and Charles Eames for Herman Miller. Several chairs on view showcased the Eameses’ interest in the latest furniture innovation at the time—formed-in-place urethane padding—such as the Eames Side Chair (1969) and Eames Armchair (1971). In the program, Arthur Drexler, director of the museum’s department of Architecture and Design and formerly of the Nelson office, wrote, “[Charles Eames] has influenced furniture design in virtually every country, and his mastery of advanced technology has set new standards of both design and production.”
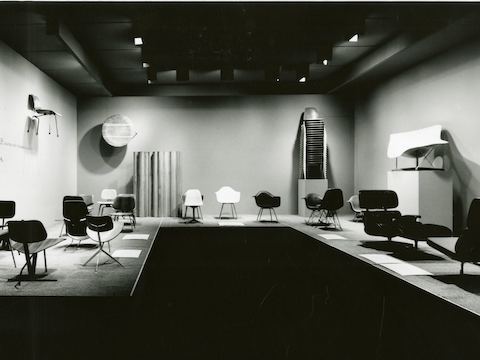
Photo by George Csnera
1973–1979
George Nelson & Co., Designers and Planners, 251 Park Avenue South
For most of the 1960s and into the early 70s, Nelson housed his office in an unfashionable brownstone on 22nd Street, where he also lived. As Nelson’s longtime secretary Hilda Longinotti told the New York Times in 2012, “Back then, the block was decimated: there were no restaurants, no stores, no nothing. George had me go door to door to ask the owners of buildings on the block to get the city to plant trees. They had to be ginkgo trees. If you walk down 22nd Street now, you’ll see mature ginkgo trees.” By 1973, Nelson moved the practice to 251 Park Avenue South where, predictably, his output was as varied as ever. During his stint above Park Avenue, he designed the interior for the restaurant NYMMS at the New York Merchandise Mart, the traveling exhibition “USA ‘76: The First Two Hundred Years,” and published the seminal book How to See.
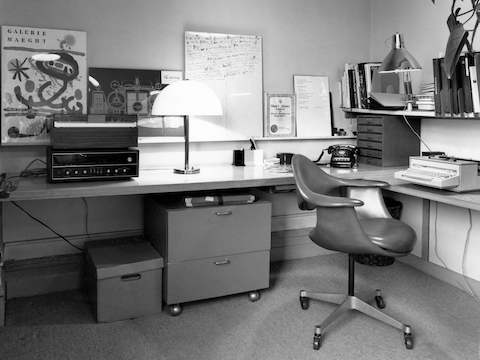
2001
Herman Miller RED
In March 2001, Herman Miller RED leased a 3,600-square-foot retail space at 111 Eighth Avenue for its flagship showroom. The then-new division of the company focused on serving the needs of the start-up boom 1.0. “It was the most fun I ever had in my professional life,” recalls Greg Parsons, former president of Herman Miller RED. “It was the height of the dot-com era, and we put together a totally new business focused on meeting the needs of that customer.” Parsons, now a senior vice president at Herman Miller and the creative director for the company’s Work business, notes that the store was a critical piece of RED’s business model. “We thought that a physical presence where our customers were concentrated would be key to building awareness.” Plans for even more locations never materialized, however, and combination of the 2001 recession, which was aggravated later that year in the aftermath of the September 11th terrorist attacks, prompted the closing of the New York store. According to Parsons, RED helped Herman Miller understand tech-centered businesses, their different cultures, and their expectations for the work environment.
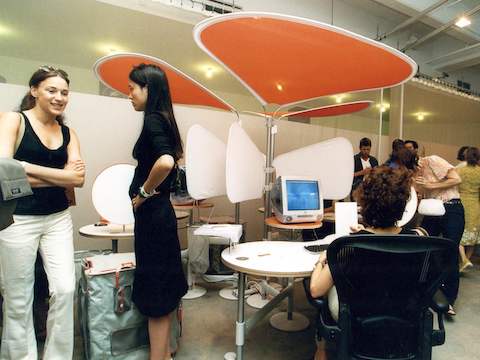
2012
SoHo Pop Up
In 1948, George Nelson created the first Herman Miller Collection with the goal of “a permanent collection designed to meet fully the requirements for modern living.” In May 2012, we carried that concept into the 21st century, launching the Herman Miller Collection with a cash-and-carry Pop Up Shop in SoHo. Timed to coincide with New York Design Week, the shop introduced visitors to a flexible, timeless program of updated mid-century classics, contemporary designs from Italian alliance partners Magis and Mattiazzi, the iconic work of Ward Bennett, and new designs like the Wireframe Sofa Group by Sam Hecht and Kim Colin and the AGL Table Group by Leon Ransmeier. The SoHo Pop Up ran for six weeks.

Photo by David Matthew Walters
2016
Herman Miller Store
After five years of strategic planning, creative visioning, and real estate negotiations, Herman Miller announced, in May 2016, the intention to expand our consumer business by opening the first permanent Herman Miller retail location in North America. The store’s floorplate follows that of a modern home, with rooms that demonstrate problem-solving designs for living, working, dining, and more. The display and inventory blend new and vintage Herman Miller furniture, lighting, and accessories with a curated set of products from like-minded vendors and skilled artisans from around the world. The 6,000-square-foot store is located on the first two floors of the Herman Miller flagship at 251 Park Avenue South, a location that brings together several Herman Miller brands including Maharam’s offices and Geiger’s New York showroom. “It was a long journey, during which our commitment was unwavering—a commitment to move four disparate locations under one roof, and to make all of that visible and available both to consumers and to the trade,” says Ben Watson, Herman Miller’s executive creative director.
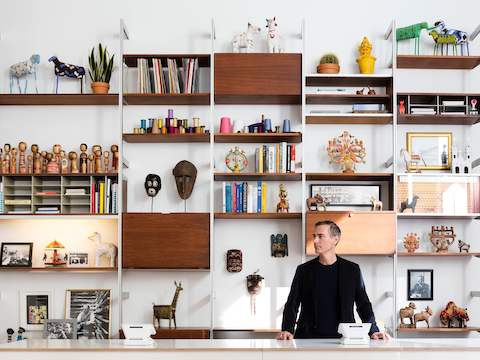
Photo by Nicholas Calcott
